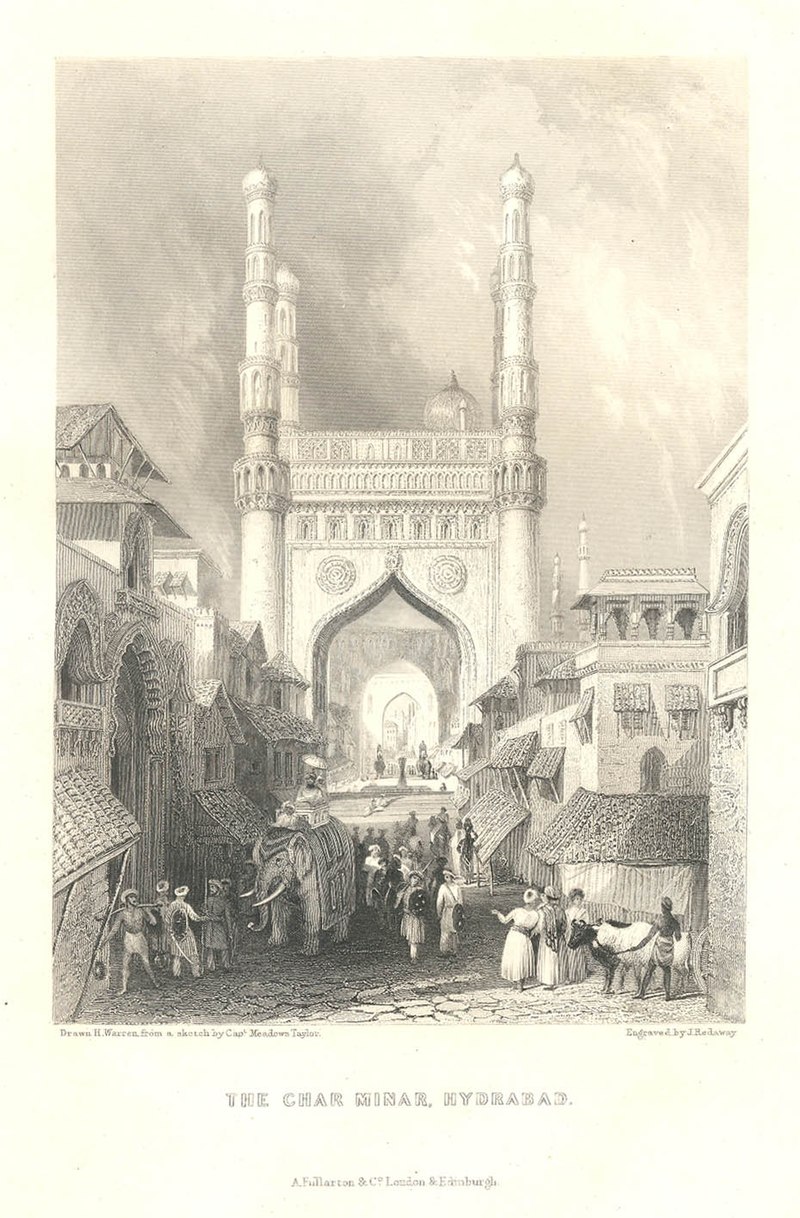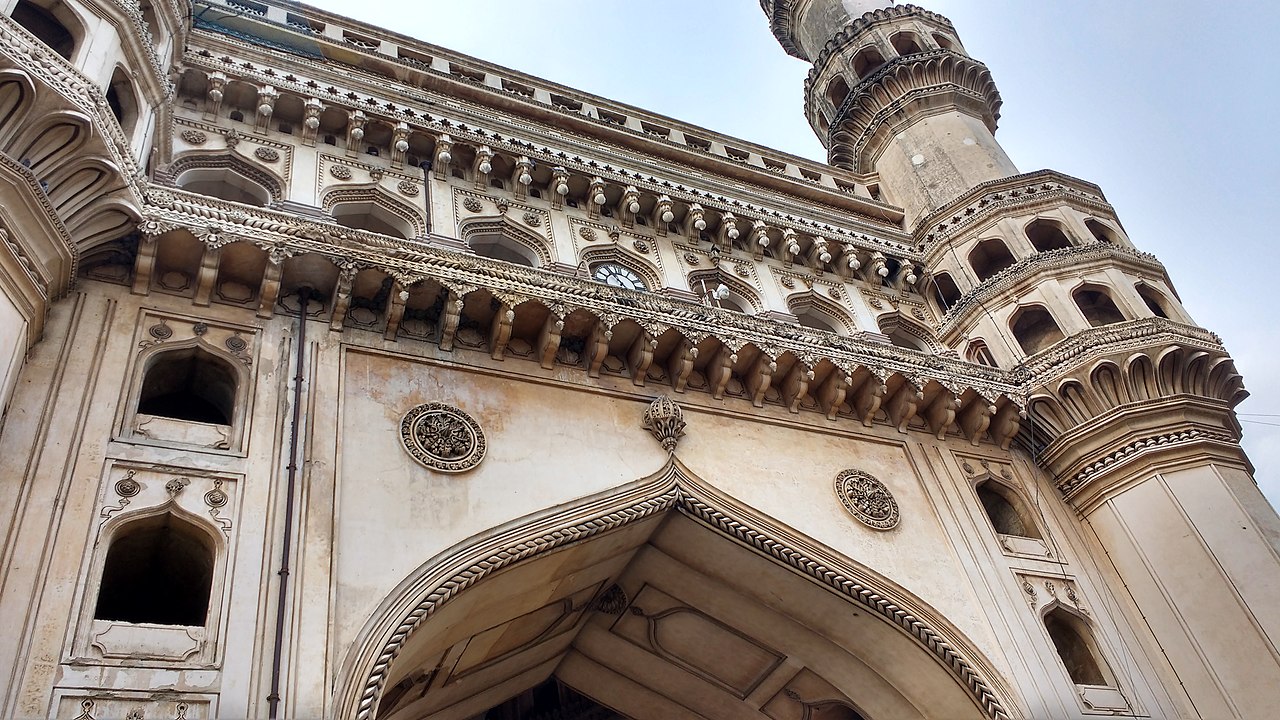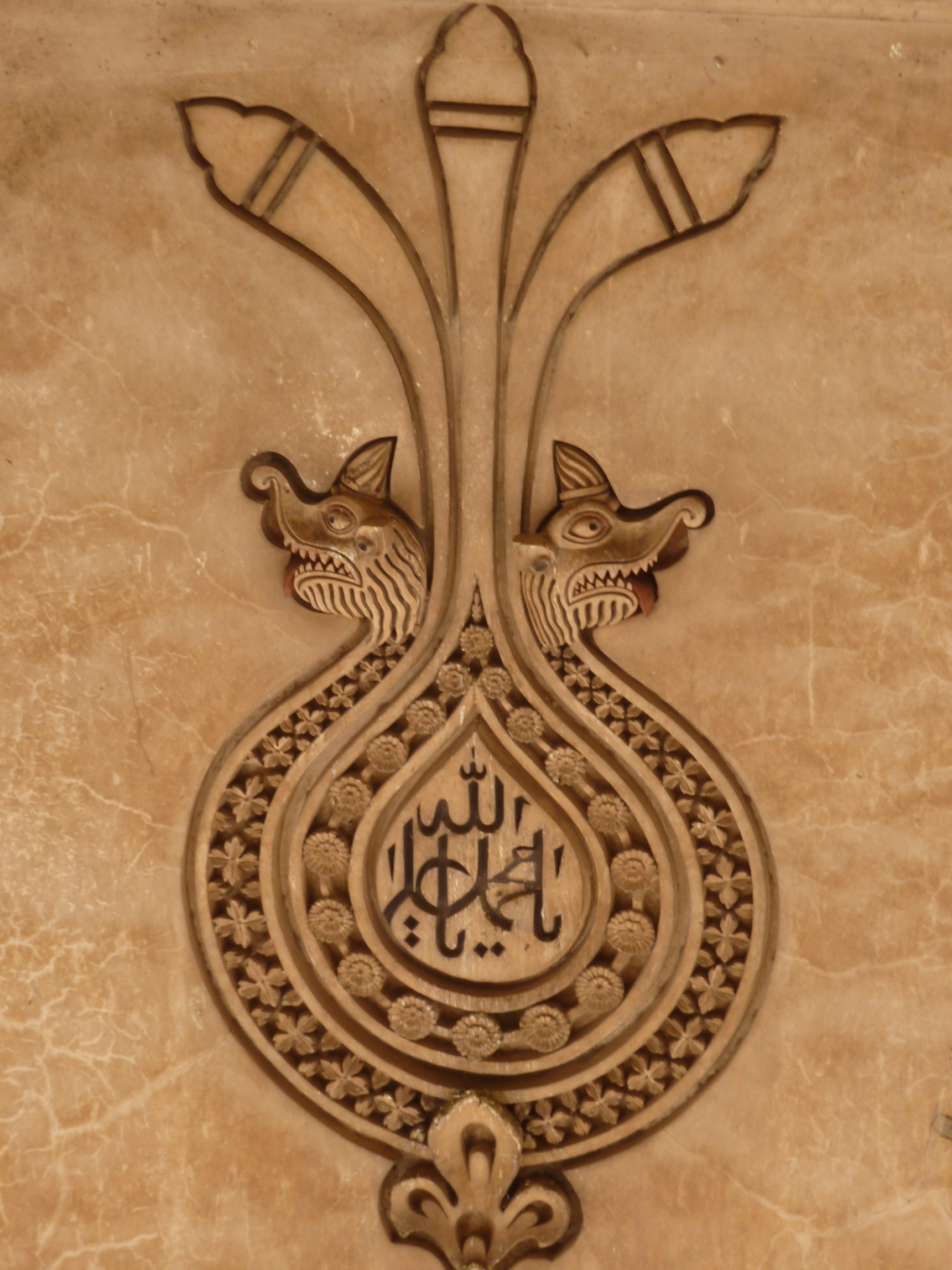Charminar : grand monument of Hyderabad
No elephants-led royal processions pass from under the kamans or arches anymore; but on seeing this magnificent monument one can visualise and still hear the echoes of the drums of the royal musicians from centuries ago.

By Fullarton's Gazetteer - http://www.columbia.edu/itc/mealac/pritchett/00routesdata/1700_1799/hyderabad/charminarearly/charminarearly.html, Public Domain, https://commons.wikimedia.org/w/index.php?curid=19107417

By Divya Gupta - Own work, CC BY-SA 3.0, https://commons.wikimedia.org/w/index.php?curid=28672819


By Aishwarya nemani - Own work, CC BY-SA 4.0, https://commons.wikimedia.org/w/index.php?curid=51823618

By Shijiltv (Own work) [CC BY-SA 3.0 (http://creativecommons.org/licenses/by-sa/3.0)], via Wikimedia Commons

By Jonathan Freundlich (Own work) [CC BY-SA 3.0 (http://creativecommons.org/licenses/by-sa/3.0)], via Wikimedia Commons

Floral stucco work on Charminar.
By Navneel neeraj - Own work, CC BY-SA 4.0, https://commons.wikimedia.org/w/index.php?curid=51368363

Decoration inside the Charminar.
By Bernard Gagnon - Own work, CC BY-SA 3.0, https://commons.wikimedia.org/w/index.php?curid=35183015

By Vu2sga (Own work) [CC BY-SA 3.0 (http://creativecommons.org/licenses/by-sa/3.0)], via Wikimedia Commons
References :
Soma Ghosh
© author
Charminar is the symbol of Hyderabad; a grand ceremonial monument. It was commissioned by the founder of the city Sultan Mohammad Quli Qutub Shah, the fifth ruler among the Qutub Shahis of the Deccan. The plan of the new city as envisaged by its founder and planned by Mir Momin Astarabadi, his prime minister, had two commercial thoroughfares intersecting at right angles. At the crossing stands the Charminar, a magnificent sight to behold. It is a masterpiece of Qutub Shahi architecture and was completed in 1591. The four huge arched portals is in the pattern of a quartet each spanning around 11 metres across. At each corner stand the minarets or towers which rise up to 56 metres.They are four-storied. Staircases go up to the balconies and beyond. The Charminar was built to commemorate the eradication of a plague. it is made of granite, limestone, mortar and pulverised marble.
It is believed that the upper story had a school. Some historians opine that it was used as a pumping reservoir for water from the Jallaplli tank to the palace complex through pipes. It is also believed that the magnificent Charminar only served as a gateway overlooking the piazza into which the royal palaces opened. Guards used to be positioned at the at the Charminar. The western gate served as the gateway of the royal palace.
The western section of the roof of the Charminar has a mosque with 45 prayer spaces with large space in front on whose eastern side are verandahs. A legend says that there is a tunnel connecting Golconda and the Charminar. Another romantic folklore has it that the monument is built at the spot where Mohammad Quli first met Bhagmati who later became his queen.
In front of the Charminar is the Charkaman built in 1594 with four arched gateways originally meant to be an open square space, the city piazza. A fountain-cistern, the Gulzar Hauz originally called Charsoon ka hauz is in the middle of the square. Drummers operated on the eastern gateway, the Naqar Khan-e-shahi, now called as Kali Kaman. The North arch is called the Machchli Kaman(meaning fish arch). The western arch was called Daulatkhana-e-baatil which was decorated with gold tapestry by the prime minister;also a pillar next to it had verses inscribed to protect the royal palaces from evil.
The Charminar is architecturally grand,with its lofty arches and arcaded galleries with foliated balconies. The minarets with circular shafts reach out to the sky. Beautiful stucco decorations are seen inside of the Charminar.
The Charminar is architecturally grand,with its lofty arches and arcaded galleries with foliated balconies. The minarets with circular shafts reach out to the sky. Beautiful stucco decorations are seen inside of the Charminar.
No elephants-led royal processions pass from under the kamans or arches anymore; but on seeing this magnificent monument one can visualise and still hear the echoes of the drums of the royal musicians from centuries ago.

Charminar, 18th century drawing.
By Fullarton's Gazetteer - http://www.columbia.edu/itc/mealac/pritchett/00routesdata/1700_1799/hyderabad/charminarearly/charminarearly.html, Public Domain, https://commons.wikimedia.org/w/index.php?curid=19107417

Archways on the Charminar.
By Divya Gupta - Own work, CC BY-SA 3.0, https://commons.wikimedia.org/w/index.php?curid=28672819

Charminar at Hyderabad.
By Gopikrishna Narla (Own work) [CC BY-SA 3.0 (http://creativecommons.org/licenses/by-sa/3.0)], via
View near Charminar during the month of Ramzan, 2017.
Image courtesy : Saurabh Chatterjee

Details on Charminar.
By Aishwarya nemani - Own work, CC BY-SA 4.0, https://commons.wikimedia.org/w/index.php?curid=51823618

Sculptural pattern in stucco inside Charminar
By Shijiltv (Own work) [CC BY-SA 3.0 (http://creativecommons.org/licenses/by-sa/3.0)], via Wikimedia Commons

Design of alam (standard) inside the Charminar.
By Jonathan Freundlich (Own work) [CC BY-SA 3.0 (http://creativecommons.org/licenses/by-sa/3.0)], via Wikimedia Commons

Floral stucco work on Charminar.
By Navneel neeraj - Own work, CC BY-SA 4.0, https://commons.wikimedia.org/w/index.php?curid=51368363

Decoration inside the Charminar.
By Bernard Gagnon - Own work, CC BY-SA 3.0, https://commons.wikimedia.org/w/index.php?curid=35183015

Spiral stairway inside the portals at Charminar.
By Vu2sga (Own work) [CC BY-SA 3.0 (http://creativecommons.org/licenses/by-sa/3.0)], via Wikimedia Commons
References :
- The art and architecture of the Deccan Sultanates/George Michell and Mark Zebrowski,Cambridge : Cambridge University Press,1999.
- wikipedia.org
- Hyderabad 400 years/Raza Ali Khan,Hyderabad : Zenith Services,1990.
Posted by :
Soma Ghosh
© author




No comments:
Post a Comment