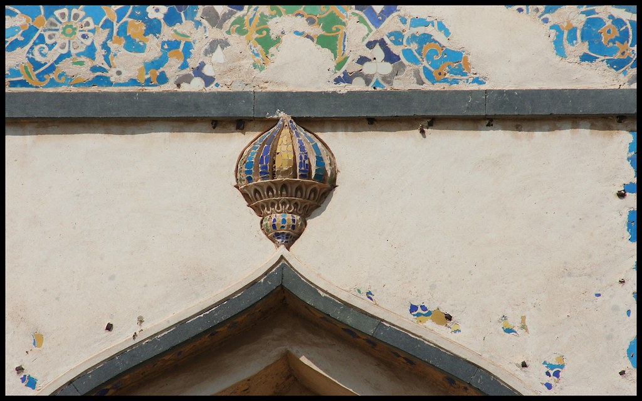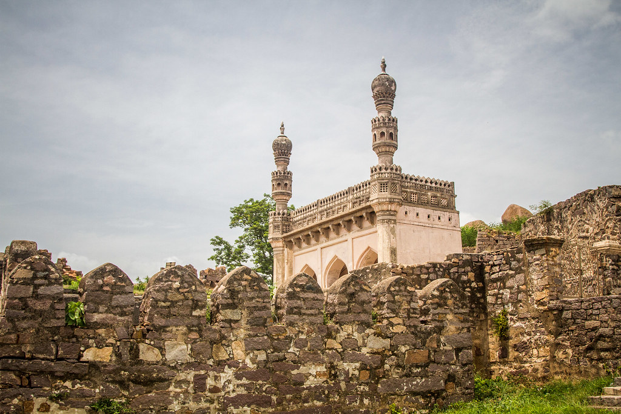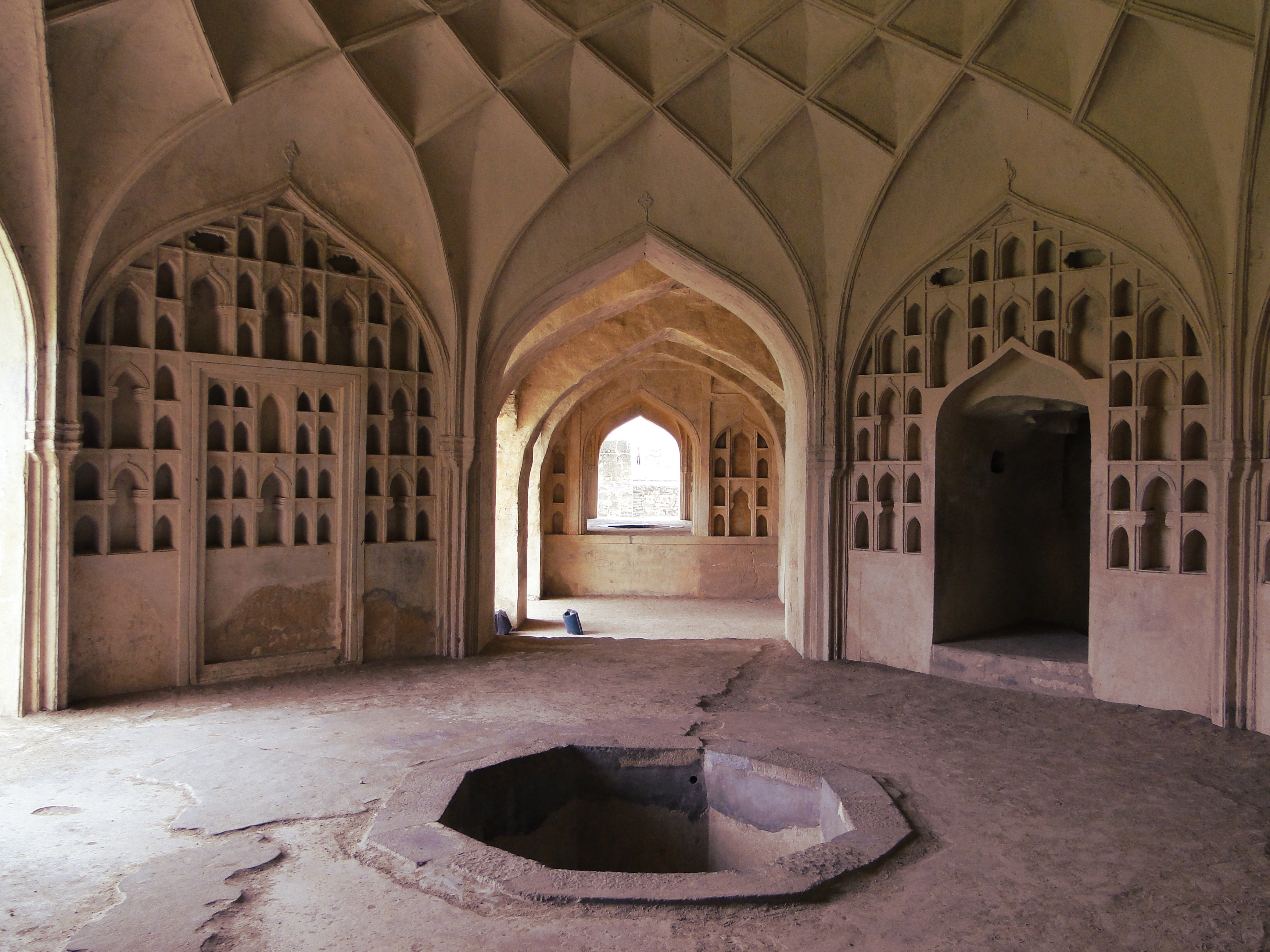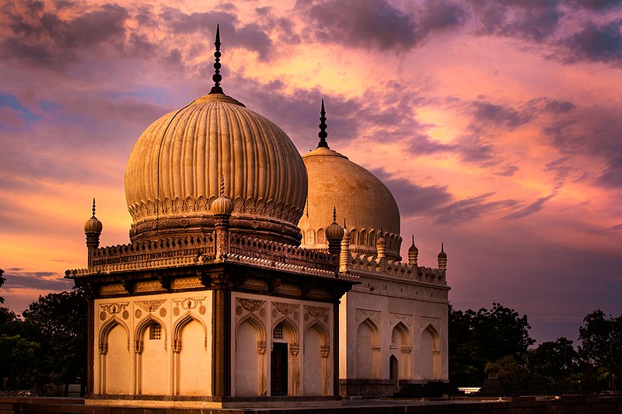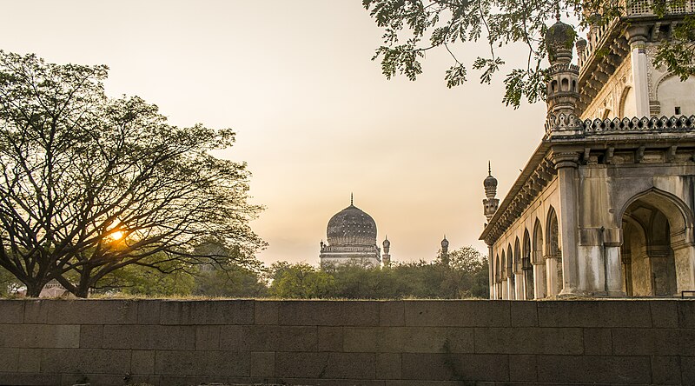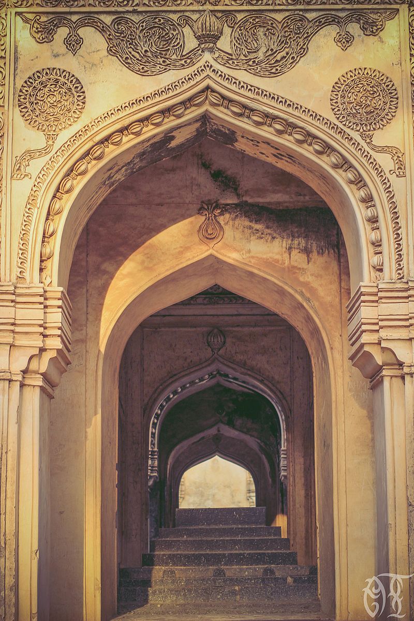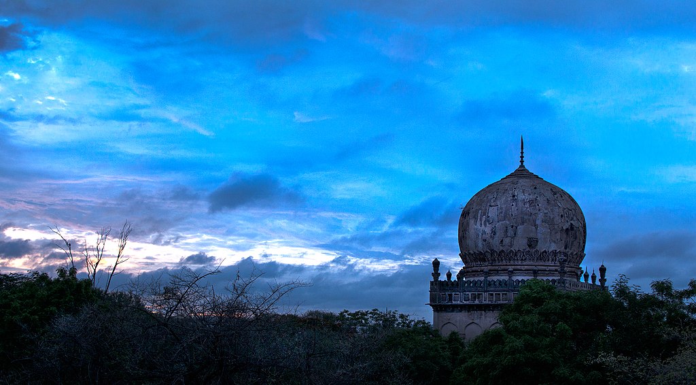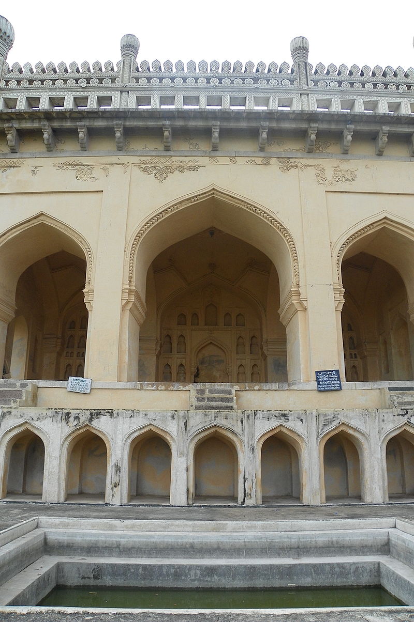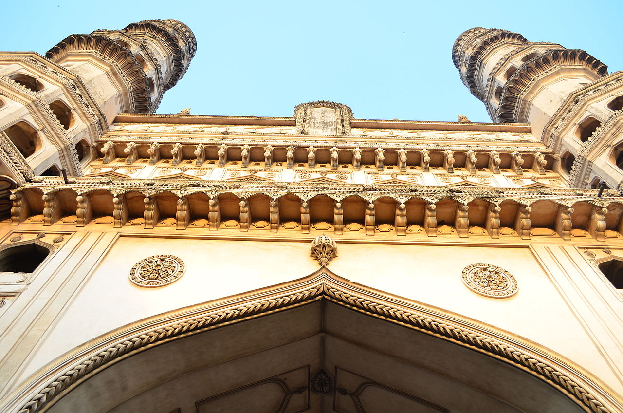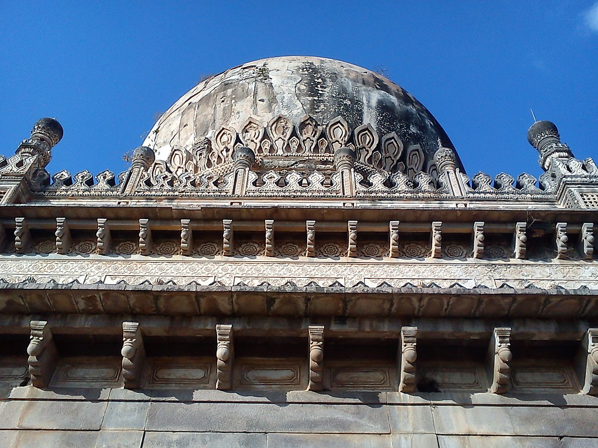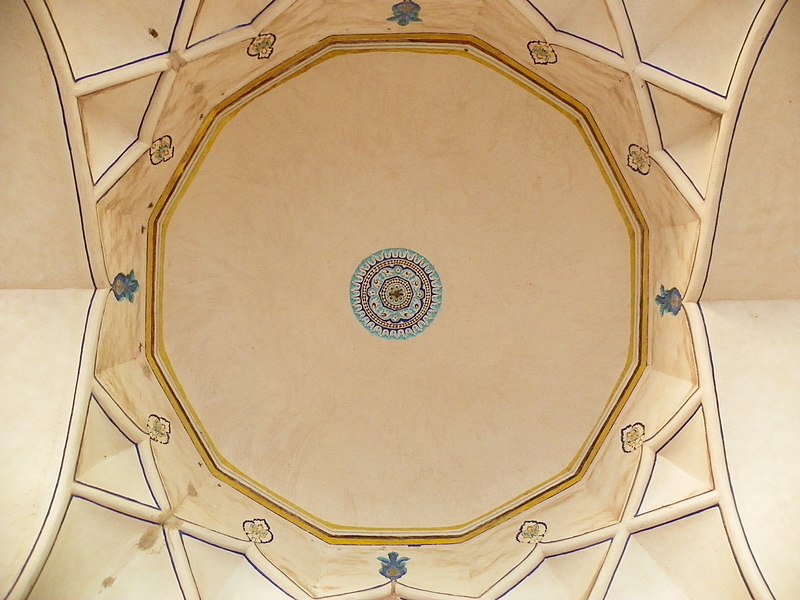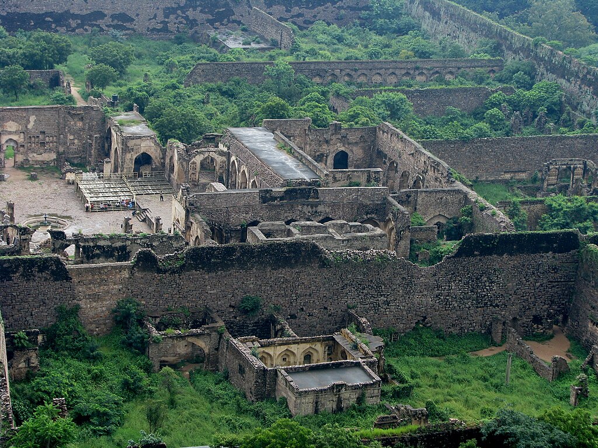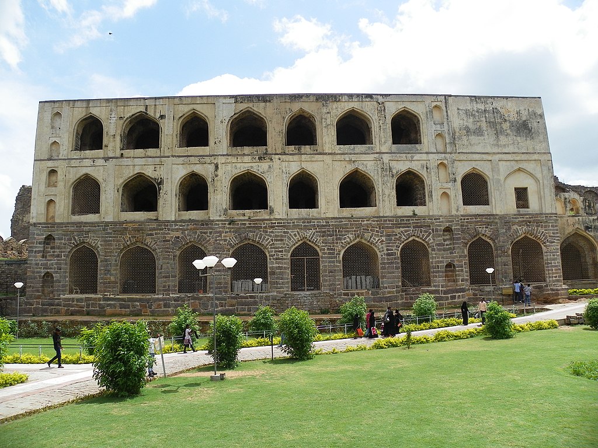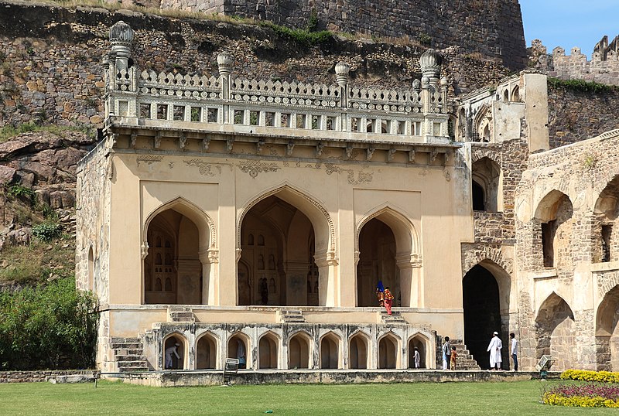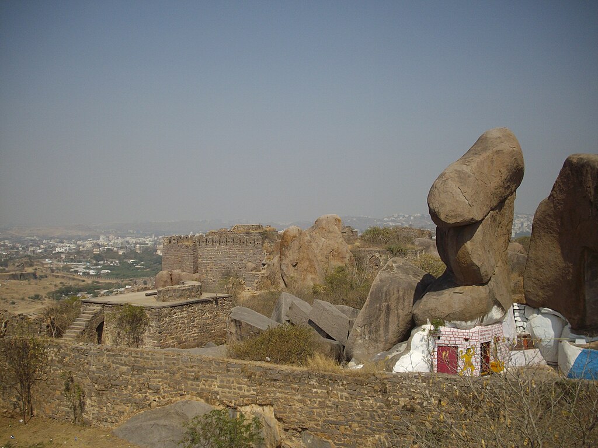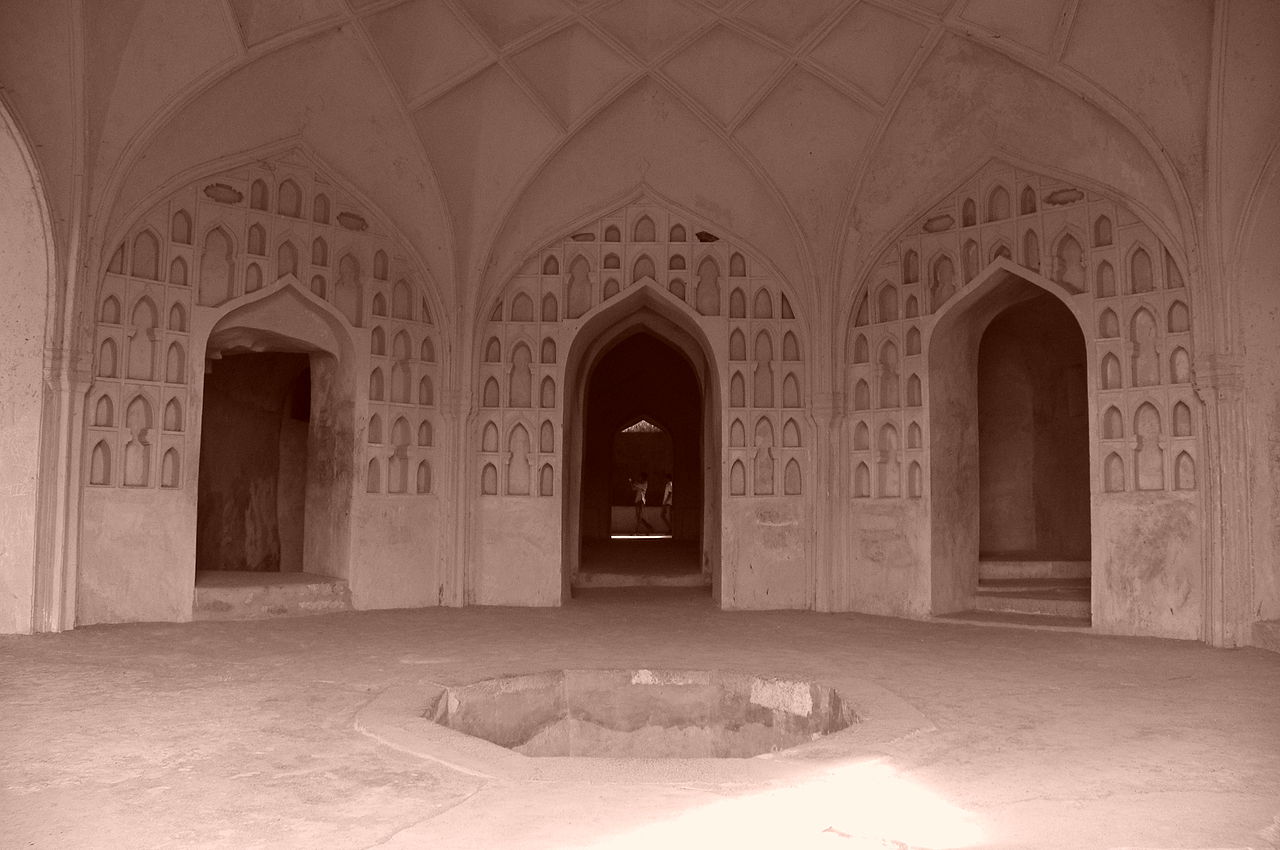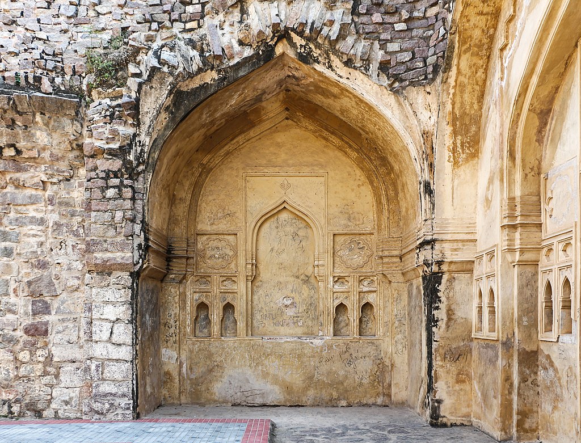Sultan Abul Hasan : last ruler of Golconda

Album leaf,portrait, Abul Hasan Qutub Shah,1680,Golconda.
By Golconda Style - http://www.britishmuseum.org/research/search_the_collection_database/search_object_details.aspx?objectid=265592&partid=1&searchText=mughal&fromADBC=ad&toADBC=ad&numpages=10&images=on&orig=%2fresearch%2fsearch_the_collection_database.aspx¤tPage=76, Public Domain, https://commons.wikimedia.org/w/index.php?curid=17782809

Mir Jumla.painting,17th century.
By Shiv Das (painted by) - http://collections.vam.ac.uk/item/O187805/painting-mir-jumla/, Public Domain, https://commons.wikimedia.org/w/index.php?curid=17712774

By English: thesandiegomuseumofartcollection (Flickr) [Public domain], via Wikimedia Commons
Sultan Abul Hasan was the last ruler of the Qutub Shahi dynasty, before the Mughal seige of Golconda in 1687. After the rule of Sultan Ibrahim Qutub Shah, his son Sultan Mohammed Quli Qutub Shah ruled from 1580-1611,who built the Charminar and established the new city of Hyderabad. He wrote poetry in Persian,Telugu and Urdu.He was followed by Sultan Muhammad Qutub Shah, his son-in-law and nephew who ruled between 1611-25.

Sultan Mohammad Qutub Shah,portrait,17th century.
Sultan Mohammad Qutub Shah was the adopted son of Mohammad Quli and son of Mirza Muhammad Amin who died when Mohammad Quli was Sultan. He was married to Hayat Baksh Begum, daughter of Mohammad Quli. He had subdued Pratap Shah, the ruler of Bastar who acknowledged his supremacy. He was a peace oriented king and tried to strengthen ties with Bijapur, and Ahmadnagar . During his reign Persian language and culture flourished. Proto-urdu got a fillip. The Mecca Masjid was planned during his time. European factories already existed in the Golconda kingdom. The number of products being handled increased to include not just painted/printed cloth like qalamkari,cotton yarn, indigo etc. but also porcelain, silk, alum, brass etc. Mohammad Qutub Shah decided to take back the leases from the Dutch and established his own government's control on them. In fact that the European merchants competed among themselves to trade in the Coromandel coast and the Golconda kingdom.

Sultan Abdullah,painting,17th century.
By Unknown - [flickr http://www.flickr.com/photos/thesandiegomuseumofartcollection/6125086876/in/photostream/], CC BY-SA 3.0, https://commons.wikimedia.org/w/index.php?curid=24570593
Sultan Abdullah Qutub Shah was Sultan Muhammad's son. He was born in 1614 and the next and the seventh ruler of Golconda. After he ascended the throne he was congratulated by Ibrahim Adil Shah of Bijapur and Murtaza Nizam Shah of Ahmadnagar by their envoys. Shah Abul Hasan and Mir Jafar; Prince Khurram (later Shah Jahan of the Mughal dynasty) sent Ikhlas Khan. Abul Hasan knew many languages and was fond of poetry and music. Sultan Abdullah Qutub Shah had to enter a treaty with the Mughal emperor in 1636. By this he became Mughal vassal partially. His coins were to be struck in the name of the Mughal emperor. However in 1655 Shahjahan ordered collection of arrears or pesh kash. The Mughal forces entered Hyderabad and Golconda in 1656. Hayat Baksh Begum spoke to Aurangzeb and asked for pardon for her son. Abdullah sent jewels,elephants,gold, horses etc. He captured Vellore in 1652. The Mughals forced him into accepting strict conditions and a matrimonial alliance by marrying his daughter,Padshah Bibi Sahiba to Aurangzeb's eldest son,Muhammad Sultan Mirza. During his reign European trade flourished in the kingdom.He ruled between 1626-72.
He was followed by Abul Hasan, who was the son-in-law of Abdullah Qutub Shah, being married to his eldest daughter. Sultan Abdullah had three daughters and had no male heir. One was married to Aurangzeb's son, Mohammad Sultan. However Mohd Sultan sided Prince Shuja during accession to the Mughal throne and as arrested and died later in prison in 1677. So he could not be made Sultan. Syed Muzaffar, a nobleman and general went to Shah Raju's khankhah and took Abul Hasan to the palace and proclaimed him Sultan in April 1672. He was married to the Sultan's third daughter. Syed Muzaffar was made Mir Jumla. He was later replaced by his secretary, Madanna. Madanna got appointed his brother Akkanna who became minister-in-charge of the armed forces. When Abul Hasan took over as Sultan the kingdom extended from outer region of Gulbarga and Bidar in the west to Vishakhapatnam in the north east to San Thome south of Madaras(now Chennai). Along with Madanna he tried to fortify his territory on the east coast. He had visited Vijayawada to see the Kondapalli fort. Sultan Abul Hasan, who used to sing well, was called Tana Shah, a nickname given to him by his teacher Sufi saint, Hazrat Shah Raju Qattal, who was eighth in lineage to Banda Nawaz Gesudaraaz of Gulbarga. He had predicted that Abul Hasan would rule for 14 years. Sultan Abul Hasan ruled from 1672-1686.

Sultan Mohammad Qutub Shah,portrait,17th century.
By Golkonda Painters - http://www.britishmuseum.org/research/search_the_collection_database/search_object_details.aspx?objectid=265605&partid=1&searchText=mughal&fromADBC=ad&toADBC=ad&numpages=10&images=on&orig=%2fresearch%2fsearch_the_collection_database.aspx¤tPage=87, Public Domain, https://commons.wikimedia.org/w/index.php?curid=17783141
Sultan Mohammad Qutub Shah was the adopted son of Mohammad Quli and son of Mirza Muhammad Amin who died when Mohammad Quli was Sultan. He was married to Hayat Baksh Begum, daughter of Mohammad Quli. He had subdued Pratap Shah, the ruler of Bastar who acknowledged his supremacy. He was a peace oriented king and tried to strengthen ties with Bijapur, and Ahmadnagar . During his reign Persian language and culture flourished. Proto-urdu got a fillip. The Mecca Masjid was planned during his time. European factories already existed in the Golconda kingdom. The number of products being handled increased to include not just painted/printed cloth like qalamkari,cotton yarn, indigo etc. but also porcelain, silk, alum, brass etc. Mohammad Qutub Shah decided to take back the leases from the Dutch and established his own government's control on them. In fact that the European merchants competed among themselves to trade in the Coromandel coast and the Golconda kingdom.

Sultan Abdullah,painting,17th century.
By Unknown - [flickr http://www.flickr.com/photos/thesandiegomuseumofartcollection/6125086876/in/photostream/], CC BY-SA 3.0, https://commons.wikimedia.org/w/index.php?curid=24570593
Sultan Abdullah Qutub Shah was Sultan Muhammad's son. He was born in 1614 and the next and the seventh ruler of Golconda. After he ascended the throne he was congratulated by Ibrahim Adil Shah of Bijapur and Murtaza Nizam Shah of Ahmadnagar by their envoys. Shah Abul Hasan and Mir Jafar; Prince Khurram (later Shah Jahan of the Mughal dynasty) sent Ikhlas Khan. Abul Hasan knew many languages and was fond of poetry and music. Sultan Abdullah Qutub Shah had to enter a treaty with the Mughal emperor in 1636. By this he became Mughal vassal partially. His coins were to be struck in the name of the Mughal emperor. However in 1655 Shahjahan ordered collection of arrears or pesh kash. The Mughal forces entered Hyderabad and Golconda in 1656. Hayat Baksh Begum spoke to Aurangzeb and asked for pardon for her son. Abdullah sent jewels,elephants,gold, horses etc. He captured Vellore in 1652. The Mughals forced him into accepting strict conditions and a matrimonial alliance by marrying his daughter,Padshah Bibi Sahiba to Aurangzeb's eldest son,Muhammad Sultan Mirza. During his reign European trade flourished in the kingdom.He ruled between 1626-72.
He was followed by Abul Hasan, who was the son-in-law of Abdullah Qutub Shah, being married to his eldest daughter. Sultan Abdullah had three daughters and had no male heir. One was married to Aurangzeb's son, Mohammad Sultan. However Mohd Sultan sided Prince Shuja during accession to the Mughal throne and as arrested and died later in prison in 1677. So he could not be made Sultan. Syed Muzaffar, a nobleman and general went to Shah Raju's khankhah and took Abul Hasan to the palace and proclaimed him Sultan in April 1672. He was married to the Sultan's third daughter. Syed Muzaffar was made Mir Jumla. He was later replaced by his secretary, Madanna. Madanna got appointed his brother Akkanna who became minister-in-charge of the armed forces. When Abul Hasan took over as Sultan the kingdom extended from outer region of Gulbarga and Bidar in the west to Vishakhapatnam in the north east to San Thome south of Madaras(now Chennai). Along with Madanna he tried to fortify his territory on the east coast. He had visited Vijayawada to see the Kondapalli fort. Sultan Abul Hasan, who used to sing well, was called Tana Shah, a nickname given to him by his teacher Sufi saint, Hazrat Shah Raju Qattal, who was eighth in lineage to Banda Nawaz Gesudaraaz of Gulbarga. He had predicted that Abul Hasan would rule for 14 years. Sultan Abul Hasan ruled from 1672-1686.
His reign was one of popularity. He was well liked by all. In his court were people from all ethnicities and religions. Most well known are the Hindu brothers Akkanna and Madanna from Hanamakonda. Akkanna was later made resident at Bijapur and governor of Karnataka. It was during his reign that Kancharla Gopanna also known as Bhakta Ramadasu was jailed for diverting funds to build a temple at Bhadrachalam. However it is believed that Lord Rama came to the Sultan in his dream along with gold coins with his image on them (Ramamudra). He released Gopanna and every year during Rama-Navami , he sent pearls to the temple.
Madanna invited Shivaji to Hyderabad and a treaty was signed for help in case of a Mughal attack. Shivaji agreed to hand over parts of Karnatak which did not belong to his father. All this had angered Aurangzeb and he did not like the going-ons at Golconda. Aurangzeb also got hold of a communication in which Sultan Abul Hasan promised help to Sikandar Ali Shah of Bijapur against the Mughals. Around 1683 , Sultan Abul Hasan became erratic in paying taxes to the Mughals who had set the norms during the rule of Abdullah Qutub Shah.He also did not want to continue as a vassal state under them. In the meantime, Prince Azam was in the process of subduing Bijapur in 1685. Abul Hasan tried to help by sending a large army, which was blocked off by the Mughals. Aurangzeb also sent Prince Muazzam along with Qilich Khan and Ghaziuddin Khan Feroze Jung, his commanders to cross the Godavari and attack Golconda. The Golconda forces defended well in the battles at Milkhed but later the Mughals gained. They approached Hyderabad in October 1686. Abul Hasan moved to Golconda Fort and received an ultimatum to pay an annual peshkash of 2 lakh huns and remove the brothers Madanna and Akkanna from service. Abul Hasan was still wavering when Jamsheed, the royal steward ambushed the brothers and murdered them. The Mughal troops withdrew for a short while as Sultan Abul Hasan had sent 59 trays of jewels as peshkash. However once the Mughals had finished their war with Bijapur they laid siege to Golconda Fort from January 1687. During the time, the fort's defence was under General Abdur Razzaq Lari also called Mustafa Khan. An Afghani soldier Abdullah Panni opened a khirki of the gate, the Fateh Darwaza to the Mughals on 21st September 1687. The Mughal soldiers entered the fort. Thus Abul Hasan who had defended the fort for eight months, surrendered in October 1687, was imprisoned and taken to Daulatabad Fort, near Aurangabad. After twelve years he died and is buried at Khuldabad, near the Daulatabad fort.
After this the regions under the Golconda king came under the Mughals who appointed viceroys the Nizams, who later proclaimed independence.
Madanna invited Shivaji to Hyderabad and a treaty was signed for help in case of a Mughal attack. Shivaji agreed to hand over parts of Karnatak which did not belong to his father. All this had angered Aurangzeb and he did not like the going-ons at Golconda. Aurangzeb also got hold of a communication in which Sultan Abul Hasan promised help to Sikandar Ali Shah of Bijapur against the Mughals. Around 1683 , Sultan Abul Hasan became erratic in paying taxes to the Mughals who had set the norms during the rule of Abdullah Qutub Shah.He also did not want to continue as a vassal state under them. In the meantime, Prince Azam was in the process of subduing Bijapur in 1685. Abul Hasan tried to help by sending a large army, which was blocked off by the Mughals. Aurangzeb also sent Prince Muazzam along with Qilich Khan and Ghaziuddin Khan Feroze Jung, his commanders to cross the Godavari and attack Golconda. The Golconda forces defended well in the battles at Milkhed but later the Mughals gained. They approached Hyderabad in October 1686. Abul Hasan moved to Golconda Fort and received an ultimatum to pay an annual peshkash of 2 lakh huns and remove the brothers Madanna and Akkanna from service. Abul Hasan was still wavering when Jamsheed, the royal steward ambushed the brothers and murdered them. The Mughal troops withdrew for a short while as Sultan Abul Hasan had sent 59 trays of jewels as peshkash. However once the Mughals had finished their war with Bijapur they laid siege to Golconda Fort from January 1687. During the time, the fort's defence was under General Abdur Razzaq Lari also called Mustafa Khan. An Afghani soldier Abdullah Panni opened a khirki of the gate, the Fateh Darwaza to the Mughals on 21st September 1687. The Mughal soldiers entered the fort. Thus Abul Hasan who had defended the fort for eight months, surrendered in October 1687, was imprisoned and taken to Daulatabad Fort, near Aurangabad. After twelve years he died and is buried at Khuldabad, near the Daulatabad fort.
After this the regions under the Golconda king came under the Mughals who appointed viceroys the Nizams, who later proclaimed independence.

Album leaf,portrait, Abul Hasan Qutub Shah,1680,Golconda.
By Golconda Style - http://www.britishmuseum.org/research/search_the_collection_database/search_object_details.aspx?objectid=265592&partid=1&searchText=mughal&fromADBC=ad&toADBC=ad&numpages=10&images=on&orig=%2fresearch%2fsearch_the_collection_database.aspx¤tPage=76, Public Domain, https://commons.wikimedia.org/w/index.php?curid=17782809

Mir Jumla.painting,17th century.
By Shiv Das (painted by) - http://collections.vam.ac.uk/item/O187805/painting-mir-jumla/, Public Domain, https://commons.wikimedia.org/w/index.php?curid=17712774

The marriage of Abul Hasan , Jalwa ceremony,1679.
By English: thesandiegomuseumofartcollection (Flickr) [Public domain], via Wikimedia Commons
References :
- History of the Qutub Shahi dynasty/Sherwani,H.K,New Delhi : Munshiram Manoharlal,1974.
- M.A.Nayeem/The heritage of the Qutub Shahis of Golconda and Hyderabad,Hyderabad: Hyderabad Publishers,2006.
- wikipedia.org
- preservearticles.com
Posted by :
Soma Ghosh
Ⓒauthor



