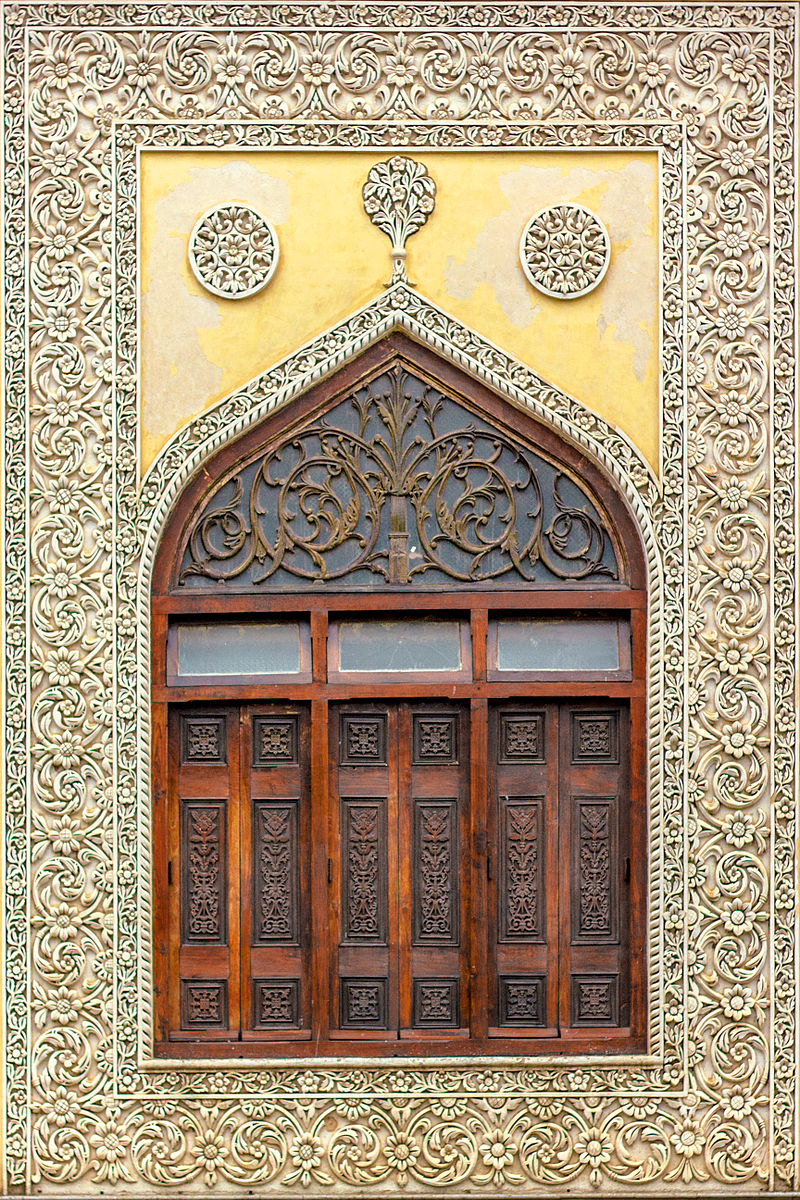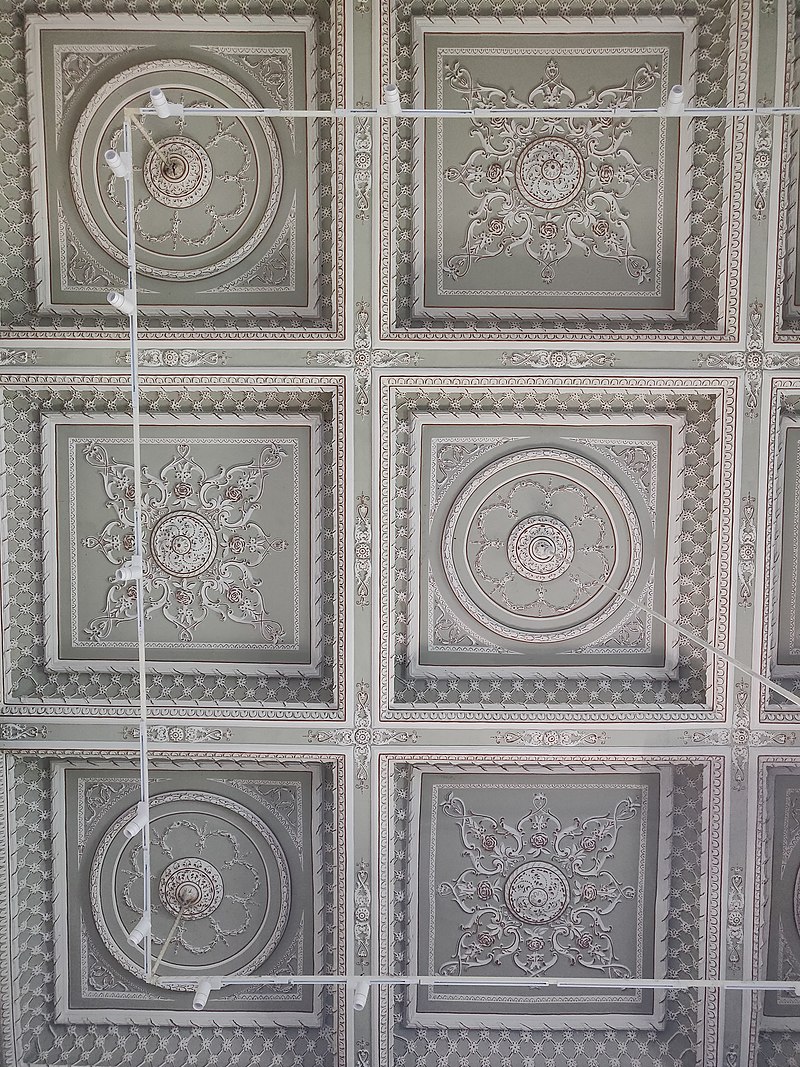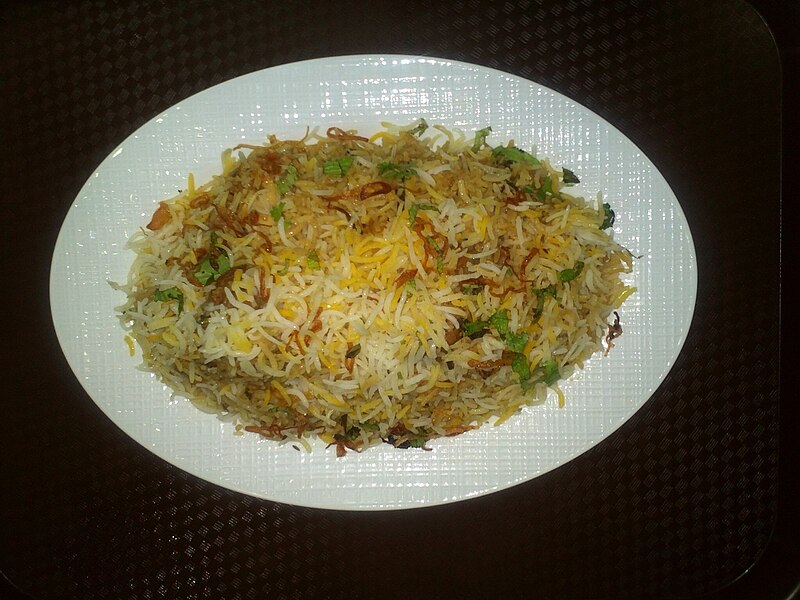Chow-Mahalla Palace at Hyderabad : glimpses of arabesque splendour
The Charminar which is an iconic symbol of the Qutub Shahi rule, stands at the centre of the old city of Hyderabad. Some distance from there, is a palace complex of four beautiful structures called the ''Chow-mahalla'' which was the seat of the Asaf Jahi, Nizam rule in Hyderabad. Originally at the site there used to be a Jila Mahal from Qutub Shahi times. Built over an extended period of time, this palace complex is a wondrous place and is now on the itinerary of visitors to Hyderabad after its renovation. The palace was originally started to be built by Asaf Jah I who made a Khilwat Mubarak, Jilukhana, Khwab Gah and Diwani-i-aam. Only the Jilu-Khana at Lad Bazaar has survived. Imad-ul-Mulk, Mubaariz Khan, Mughal Governor had orginally planned many palaces. Nizam-ul-mulk, Asaf Jah I made the city wall with gates initiated by Mubaariz Khan. The palace was occupied by Nawab Salabat Jung in 1750/51 wheh he was proclaimed successor on the death of Asaf Jah I. The second Nizam, Asaf Jah II shifted his capital from Aurangabad to Hyderabad and started construction of the four palaces. The complex was completed during the rule of Nawab Mir Tahniyat Ali Khan, Afzal-ud-Dawlah, Nizam V, in the middle of the 19th century.
The gates to forts and palaces served as entrances and watch towers. The Gate shown below has a clock which is believed to be 250 years old. The palace complex has two courtyards; the southern courtyard with four palaces, the Afzal Mahal, Mahtab Mahal, Tahniyat Mahal and the Aftab Mahal and the Northern courtyard with the Bara Imam which is a long corridor of rooms, which was used as the admin block and opposite it is the Shish-e-alat, or its mirror image, another set of rooms which was used for guests.
Gate, Chowmahalla Palace, Hyderabad.
The palace complex has many architectural styles. One can see a blend of Turkish, Qutub Shahi elements, Mughal domes, ornate stucco work, fountains and pools. The Khilwat Mubarak was the seat of the Asaf Jahi rulers. The Darbar Hall which is the most important structure here, has the Takht-e-Nishan or the royal throne. The durbars and many religious ceremonies were held here. The Darbar hall had 19 chandeliers, which have been again reinstalled during renovation. The palace houses paintings, swords, textiles, costumes, Bidriware, clocks and other priceless antiques and souvenirs of the Nizam period. There was a banquet hall behind the palace but now dismantled.

View, Chowmahalla Palace, Hyderabad.
The new Khilwat Mubarak was built by Nizam VII during 1913-16. This structure has Mughal elements like the cusped arches, projecting balconies over window openings.
Khilwat Mubarak, Chowmahalla Palace, Hyderabad.
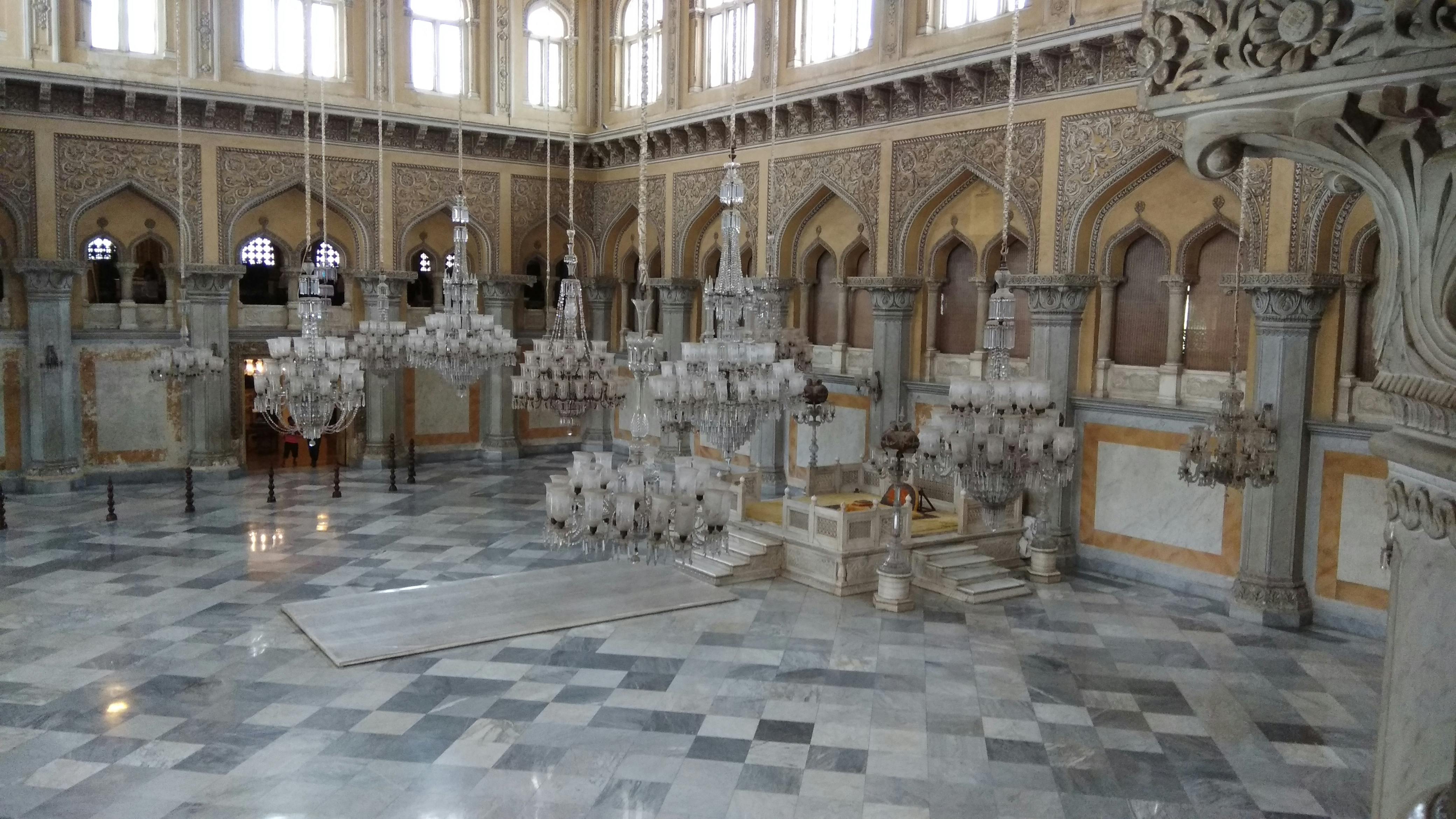
Darbar hall, Chow-mahalla Palace, Hyderbad.
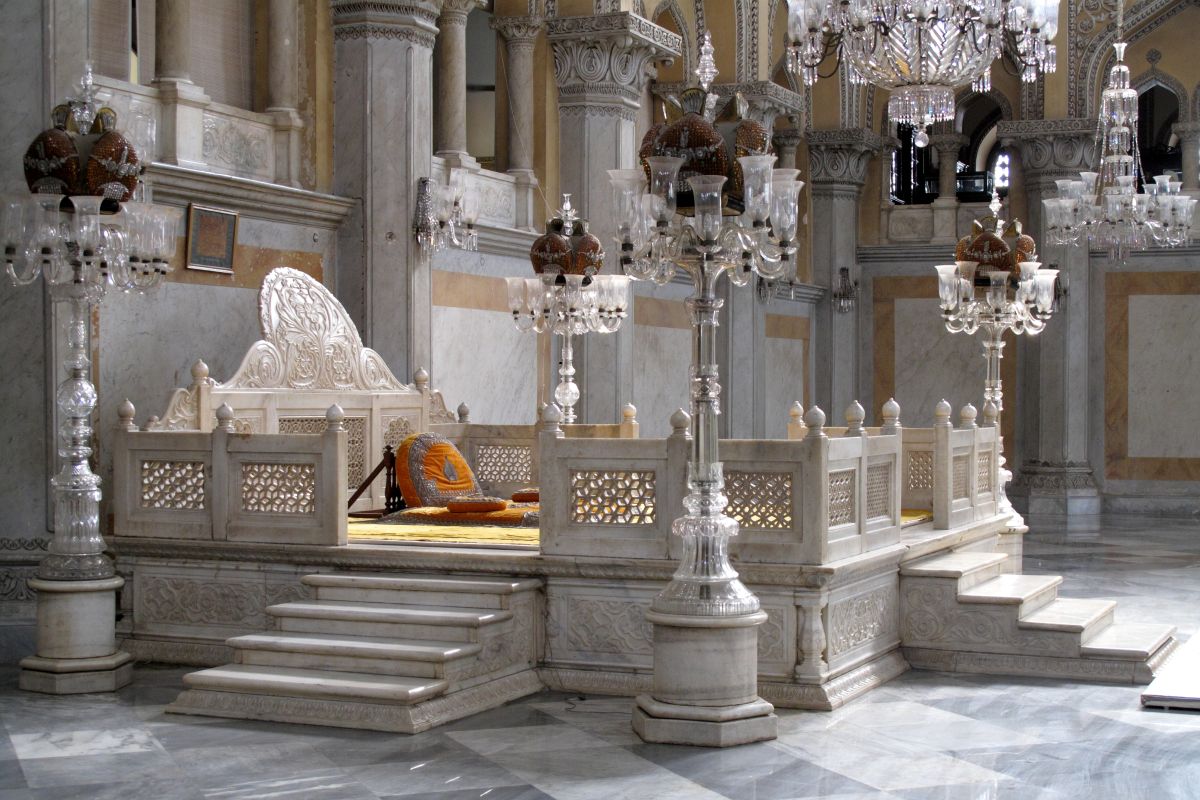 Takht-e-Nishan, Darbar Hall, Chow-mahalla Palace, Hyderabad.
Takht-e-Nishan, Darbar Hall, Chow-mahalla Palace, Hyderabad.
The palace complex has the Council Hall which housed a collection of manuscripts and books and was a meeting room for the Nizams with dignitaries. The Roshan Bangla, named after Nawab Mir Mahboob Ali Khan, VIth Nizam's mother, Roshan Begum is another building where the VIth Nizam probably was born. There were buildings like the Panch mahalla, Begum's Havelis, Moti Bangla, sardar Bangla, Shadi Khana and Tosha Khana.
The palace has awesome arabesque patterns in stucco work at many places; an arabesque being ''an ornamental design consisting of intertwined flowing lines, originally found in ancient Islamic art''. The arabesque has meaning and significance, though there is a diversity of views held by scholars on the development, categorization and meaning of the arabesque. Another definition notes it as a ''foliate ornament, used in the Islamic world, typically using leaves derived from stylised half-palmettes, which were combined with spiralling stems''. Some splendid views at the palace abound on ceilings, around doorways, verandahs, on doors and above arches.
Floral arabesques, stucco work, Chow-mahalla Palace, Hyderabad.
Floral arabesques,stucco work, Chow-mahalla Palace, Hyderabad.
Floral arabesques, stucco work, Chow-mahalla Palace, Hyderabad.
Ceiling pattern, Chow-Mahalla Palace, Hyderabad.
References and Image attributions
1. Palaces of the Nizams/M.A Nayeem, Hyderabad : Hyderabad Publishers,2009.
2. wikipedia.org/wiki/Chowmahalla Palace
3. Landmarks of the Deccan, Syed Ali Asgar Bilgrami,1927.
4. Images from Wikimedia Commons
Posted by :
Soma Ghosh
Ⓒauthor















