Qutub Shahi architecture : the mystique of arches,domes and minarets
Sultan Ibrahim's mosque,Golconda Fort.
Source : flickr.com/photos/maa7/15843902741 Pic By Masrur Ashraf

Minaret,Sultan Ibrahim's mosque,Golconda Fort.
By Bernard Gagnon (Own work) [GFDL (http://www.gnu.org/copyleft/fdl.html) or CC BY-SA 3.0 (http://creativecommons.org/licenses/by-sa/3.0)], via Wikimedia Commons
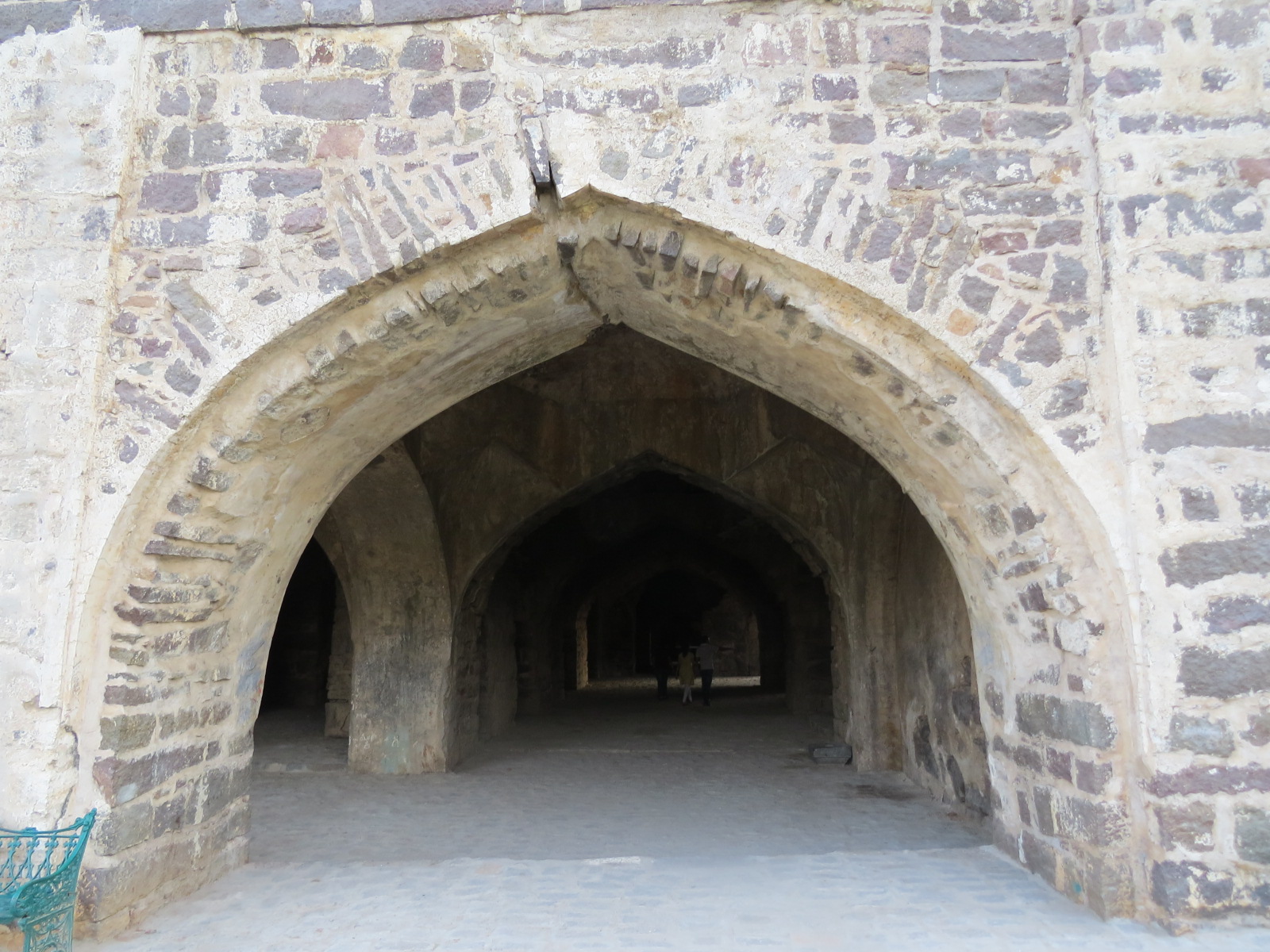
Archways,Golconda Fort
By Jayadeep Rajan (Own work) [CC BY-SA 3.0 (http://creativecommons.org/licenses/by-sa/3.0)], via Wikimedia Commons
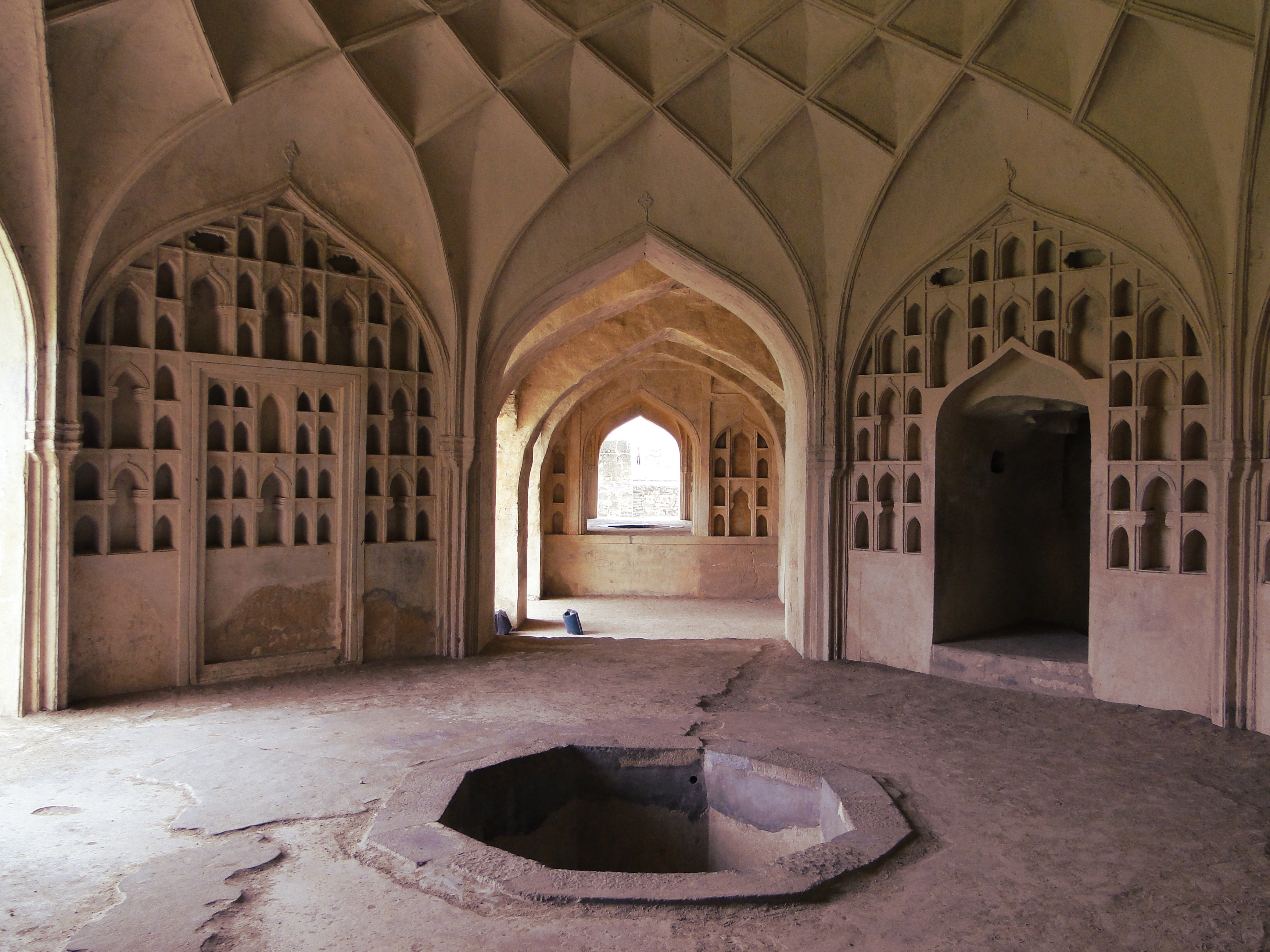
Archways and niches,Golconda Fort.
By Ronakshah1990 (Own work) [CC BY-SA 4.0 (http://creativecommons.org/licenses/by-sa/4.0)], via Wikimedia Commons

Charminar,Hyderabad.
By Karthik Uppaladhadiam - Own work, CC BY-SA 3.0, https://commons.wikimedia.org/w/index.php?curid=21725376
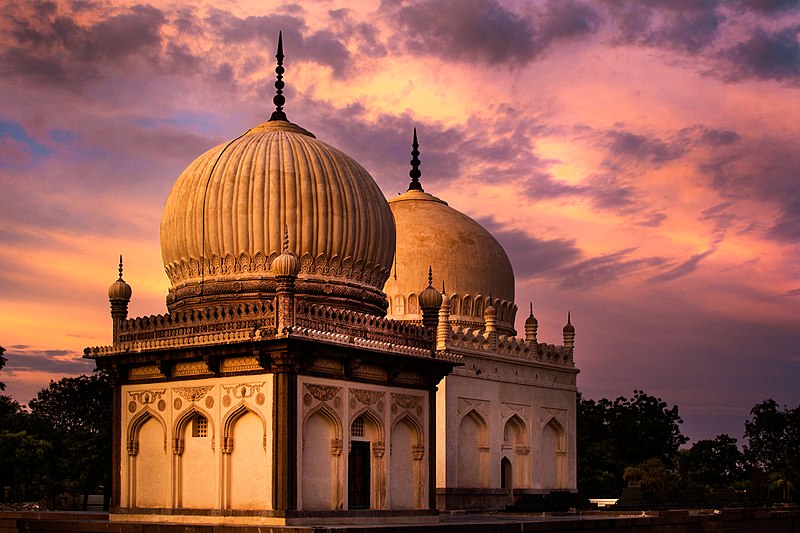
Tombs of Sultan Quli and Subhan Quli, Qutub Shahi tomb complex, Ibrahimbagh,Hyderabad.
By Alaka123 (Own work) [CC BY-SA 4.0 (http://creativecommons.org/licenses/by-sa/4.0)], via Wikimedia
Commons

Jamsheed Quli's tomb,Ibrahimbagh,Hyderabad.
By Karthik Uppaladhadiam - Own work, CC BY-SA 3.0, https://commons.wikimedia.org/w/index.php?curid=21587196
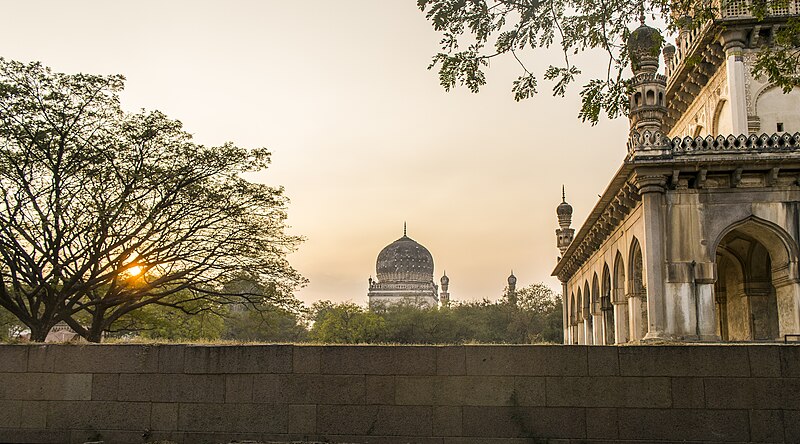
View at sunset, Qutub Shahi tomb complex, Ibrahimbagh, Hyderabad.
By Mohammed Mubashir (Own work) [CC BY-SA 4.0 (http://creativecommons.org/licenses/by-sa/4.0)], via Wikimedia Commons

Archways, Qutub Shahi tombs, Ibrahimbagh,Hyderabad.
By Vivek Rana - Own work, CC BY-SA 3.0, https://commons.wikimedia.org/w/index.php?curid=21395023
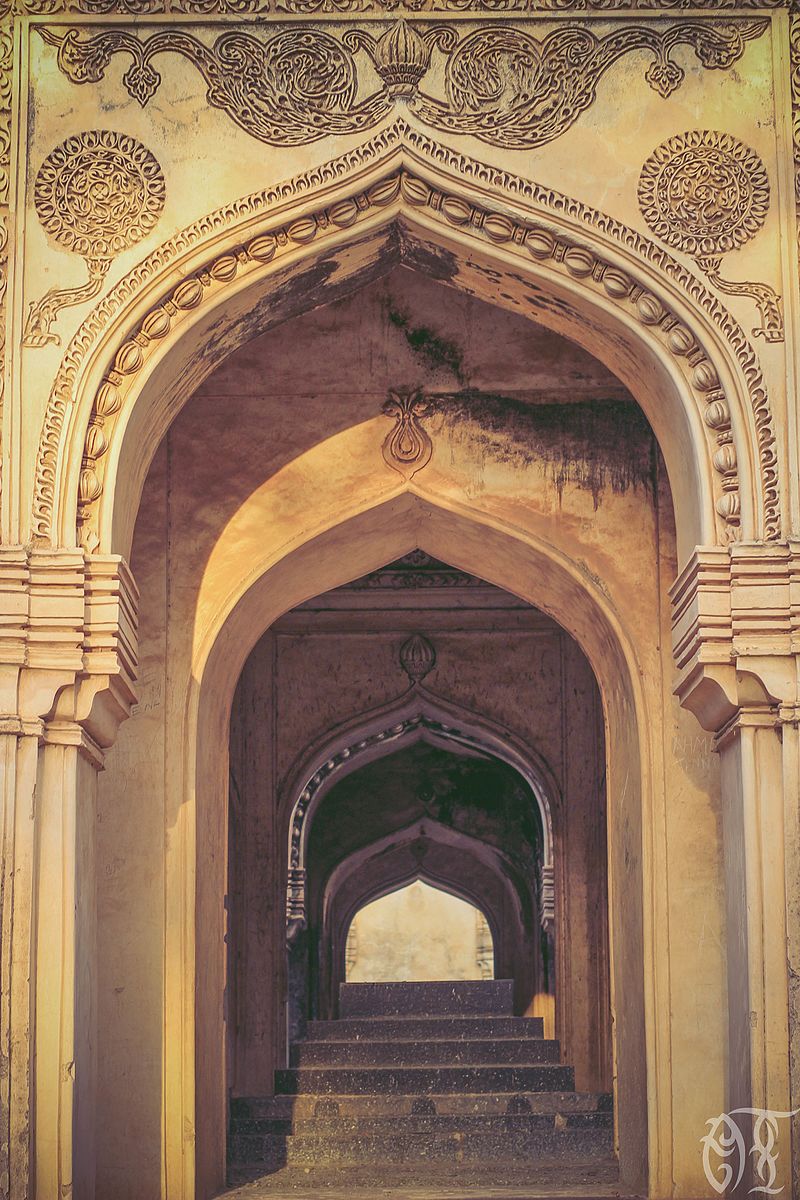
Archways, Qutub Shahi tombs, Ibrahimbagh,Hyderabad.
By Tejaswini 0807 - Own work, CC BY-SA 4.0, https://commons.wikimedia.org/w/index.php?curid=51630624

Minaret,Qutub Shahi tomb, Hyderabad.
By Bernard Gagnon (Own work) [GFDL (http://www.gnu.org/copyleft/fdl.html) or CC BY-SA 3.0 (http://creativecommons.org/licenses/by-sa/3.0)], via Wikimedia Commons
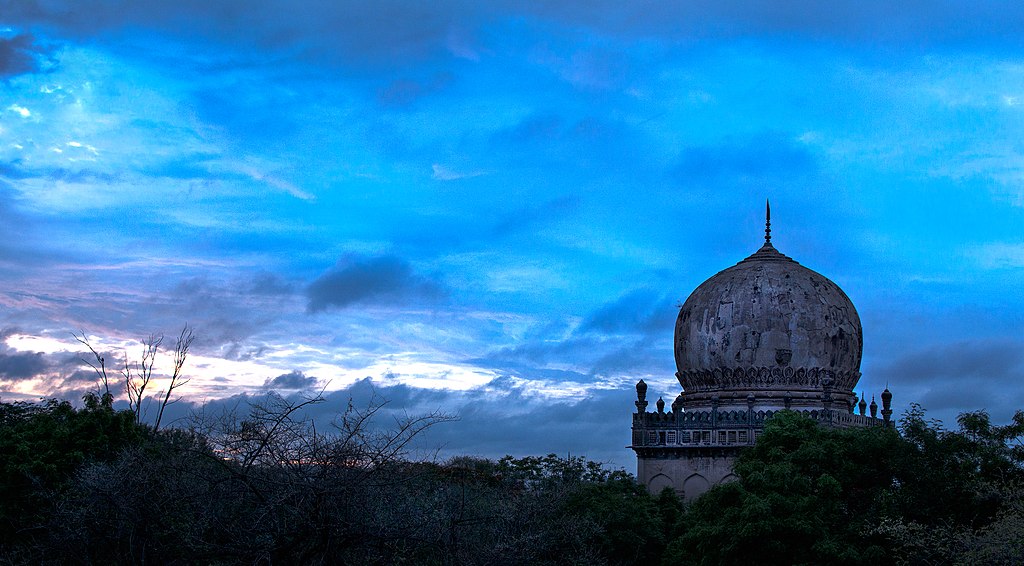
Qutub Shahi Tomb.
By Alaka123 - Own work, CC BY-SA 4.0, https://commons.wikimedia.org/w/index.php?curid=51470194
References :
Posted by :
Soma Ghosh
Ⓒauthor
The Qutub Shahi architecture had most elements of Islamic architecture. It represents a sub-style, Indo-Islamic architecture with a fusion of Arab, Persian and local styles of architecture.
Mosques usually have minarets which are towers with stairs and small windows from where the holy men or muezzin climbed and called out from the top for prayers. Many mosques were built during the reign of the Qutub Shahis, a mosque on the Charminar, a mosque,Jami Masjid by Amir-ul-Mulk, a nobleman, ahead of the Charminar but before the southern arch of the Charkaman, mosques inside the Golconda Fort and the splendid Mecca Masjid also near the Charminar. Also a mosque at Musheerabad area of the city, attributed to Sultan Abdullah's reign and Khairati Begum or Khairatunnisa Begum's mosque at Hyderabad. There is a mosque in the tomb complex; Hayat Bakshi Begum's mosque which is a great example of the architecture of the time.
Some views depicted below can illustrate the domes and the arches and its excellent usage in the monuments. Technically a dome can be defined as a rounded vault forming the roof of a building or structure, typically with a circular base. The Qutub Shahi tombs are domed structures. Technically, an arch is a curved structure that spans a space and may or may not support weight above it. The arch has been used in the Qutub Shahi architecture to maximum effect. Archways, arched recesses, arched facades, arched entrances, arched windows or jharokas, are all seen. In fact most monuments have all three elements.
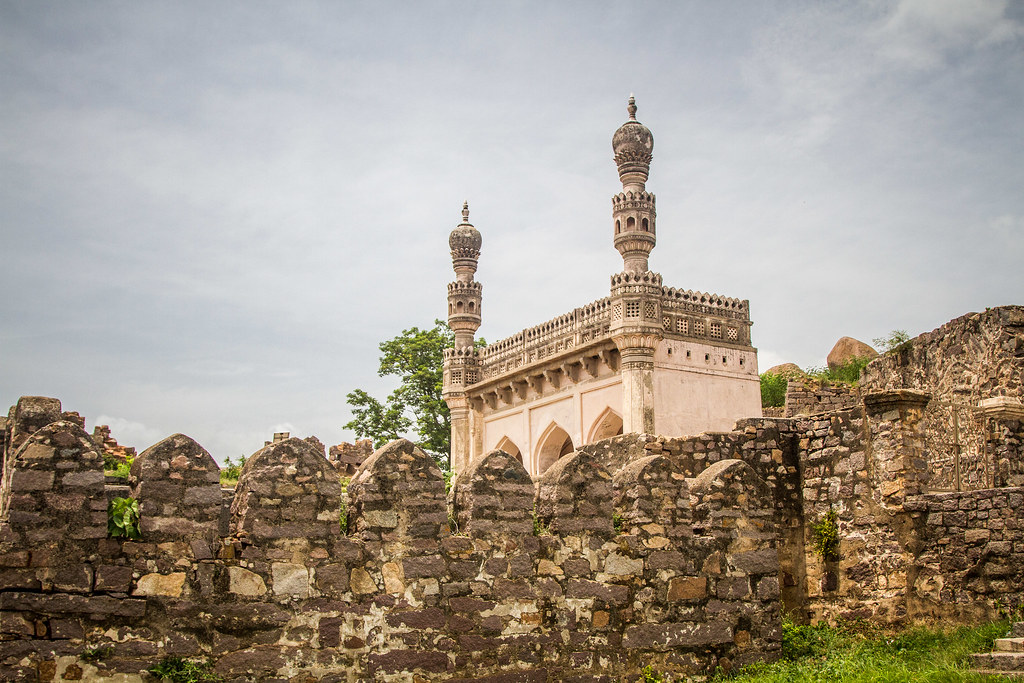
Some views depicted below can illustrate the domes and the arches and its excellent usage in the monuments. Technically a dome can be defined as a rounded vault forming the roof of a building or structure, typically with a circular base. The Qutub Shahi tombs are domed structures. Technically, an arch is a curved structure that spans a space and may or may not support weight above it. The arch has been used in the Qutub Shahi architecture to maximum effect. Archways, arched recesses, arched facades, arched entrances, arched windows or jharokas, are all seen. In fact most monuments have all three elements.
The gates or darwazas at the Golconda Fort are giant arches. Sultan Ibrahim's mosque at the fort has a prayer hall with three bays and slender minarets on both its sides crowned with a dome having a petalled base.

Sultan Ibrahim's mosque,Golconda Fort.
Source : flickr.com/photos/maa7/15843902741 Pic By Masrur Ashraf

Minaret,Sultan Ibrahim's mosque,Golconda Fort.
By Bernard Gagnon (Own work) [GFDL (http://www.gnu.org/copyleft/fdl.html) or CC BY-SA 3.0 (http://creativecommons.org/licenses/by-sa/3.0)], via Wikimedia Commons
Archways,Golconda Fort
By Jayadeep Rajan (Own work) [CC BY-SA 3.0 (http://creativecommons.org/licenses/by-sa/3.0)], via Wikimedia Commons

Archways and niches,Golconda Fort.
By Ronakshah1990 (Own work) [CC BY-SA 4.0 (http://creativecommons.org/licenses/by-sa/4.0)], via Wikimedia Commons
The grand minarets of the Charminar with bulbous domes at the top,its arched windows at various levels leaves one simply spellbound. It is a massive square structure with four arches opening to different streets and the four high minarets built into the structure are having double balconies. The domes have petal designs at the base.

Charminar,Hyderabad.
By Karthik Uppaladhadiam - Own work, CC BY-SA 3.0, https://commons.wikimedia.org/w/index.php?curid=21725376
The Qutub Shahi tombs are amidst gardens and lushness. Most of the tombs have a high plinth with a square chamber having an arcaded gallery on its sides. The domes which crown the structure are placed on a circle of lotus petals.

Tombs of Sultan Quli and Subhan Quli, Qutub Shahi tomb complex, Ibrahimbagh,Hyderabad.
By Alaka123 (Own work) [CC BY-SA 4.0 (http://creativecommons.org/licenses/by-sa/4.0)], via Wikimedia
Commons

Jamsheed Quli's tomb,Ibrahimbagh,Hyderabad.
By Karthik Uppaladhadiam - Own work, CC BY-SA 3.0, https://commons.wikimedia.org/w/index.php?curid=21587196

View at sunset, Qutub Shahi tomb complex, Ibrahimbagh, Hyderabad.
By Mohammed Mubashir (Own work) [CC BY-SA 4.0 (http://creativecommons.org/licenses/by-sa/4.0)], via Wikimedia Commons

Archways, Qutub Shahi tombs, Ibrahimbagh,Hyderabad.
By Vivek Rana - Own work, CC BY-SA 3.0, https://commons.wikimedia.org/w/index.php?curid=21395023

Archways, Qutub Shahi tombs, Ibrahimbagh,Hyderabad.
By Tejaswini 0807 - Own work, CC BY-SA 4.0, https://commons.wikimedia.org/w/index.php?curid=51630624

Minaret,Qutub Shahi tomb, Hyderabad.
By Bernard Gagnon (Own work) [GFDL (http://www.gnu.org/copyleft/fdl.html) or CC BY-SA 3.0 (http://creativecommons.org/licenses/by-sa/3.0)], via Wikimedia Commons

Qutub Shahi Tomb.
By Alaka123 - Own work, CC BY-SA 4.0, https://commons.wikimedia.org/w/index.php?curid=51470194
References :
- The heritage of the Qutb Shahis of Golconda and Hyderabad/Nayeem,M.A,Hyderabad : Hyderabad Publishers,2006.
- The art and architecture of the Deccan Sultanates/Zebrowski,Mark and Michell, George, London : Cambridge University Press,1999.
- wikipedia.org
Posted by :
Soma Ghosh
Ⓒauthor



this is one of the greatest construction and skilled design teamsurendar
ReplyDelete