Golconda Fort : inner views of the 'Qila'
Golconda Fort map.
By Qasim Al Khuzaie, CC BY 3.0, https://commons.wikimedia.org/w/index.php?curid=54066461
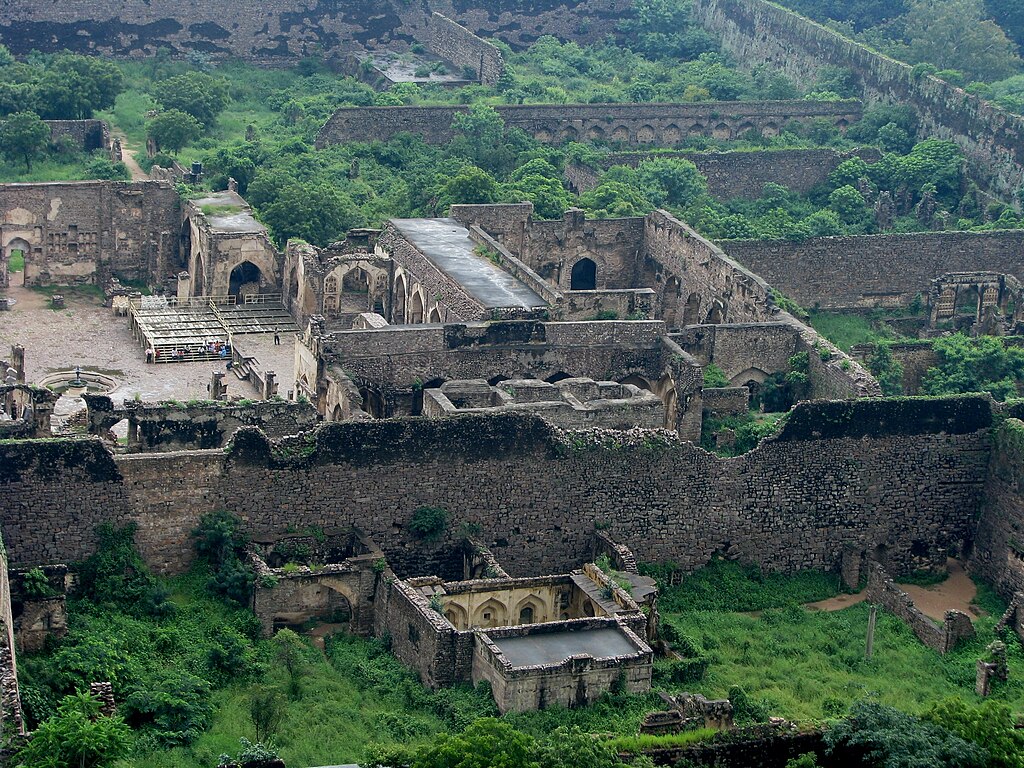
Fortifications, Golconda Fort.
By Rashmi.parab - Own work, CC BY-SA 3.0, https://commons.wikimedia.org/w/index.php?curid=21747589

Fortifications, Golconda Fort.
By Gowthama Poludasu (Own work) [CC BY-SA 3.0 (http://creativecommons.org/licenses/by-sa/3.0)], via Wikimedia Commons

Entrance to the Fort, Bala Hissar Darwaza.
By Anupamg - Own work, CC BY-SA 3.0, https://commons.wikimedia.org/w/index.php?
curid=21148479

Naqqar Khana,Golconda Fort.
By Pravina - Own work, CC BY-SA 3.0, https://commons.wikimedia.org/w/index.php?curid=21179621

Ambarkhana or granary, Golconda Fort.
By Bernard Gagnon - Own work, CC BY-SA 3.0, https://commons.wikimedia.org/w/index.php?curid=34159864

Steps at the Fort.
By Vineeth Eguri - Own work, CC BY-SA 3.0, https://commons.wikimedia.org/w/index.php?curid=28029939
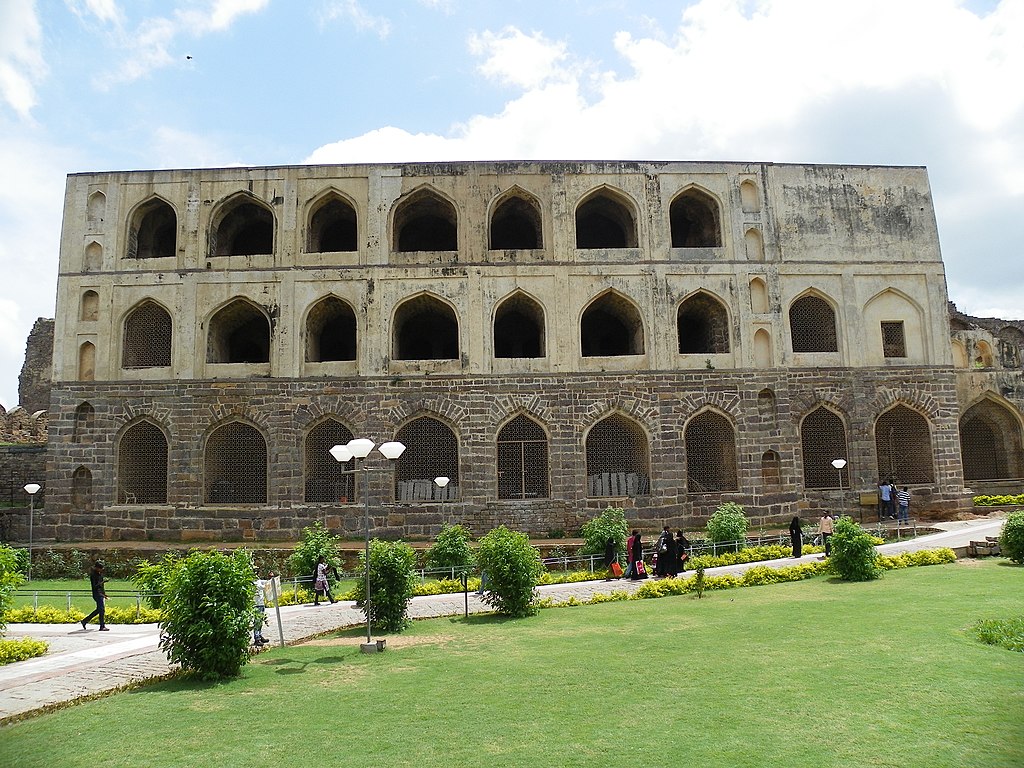
Silakhana or royal armoury/Administrative building, Golconda Fort.
By Karthik Uppaladhadiam - Own work, CC BY-SA 3.0, https://commons.wikimedia.org/w/index.php?curid=21591947

Remains of palaces,Golconda Fort.
By Smkeshkamat - Own work, CC BY-SA 3.0, https://commons.wikimedia.org/w/index.php?curid=28388709


Sultan Ibrahim's mosque,Golconda Fort.
By Linda N. [CC BY 2.0 (http://creativecommons.org/licenses/by/2.0)], via Wikimedia Commons

Decorative motifs in stucco,Sultan Ibrahim's mosque,Golconda Fort.
By Ashis Jain - Own work, CC BY-SA 3.0, https://commons.wikimedia.org/w/index.php?curid=21641116

Archways, Golconda Fort.
By Joydeep - Own work, CC BY-SA 3.0, https://commons.wikimedia.org/w/index.php?curid=19274044
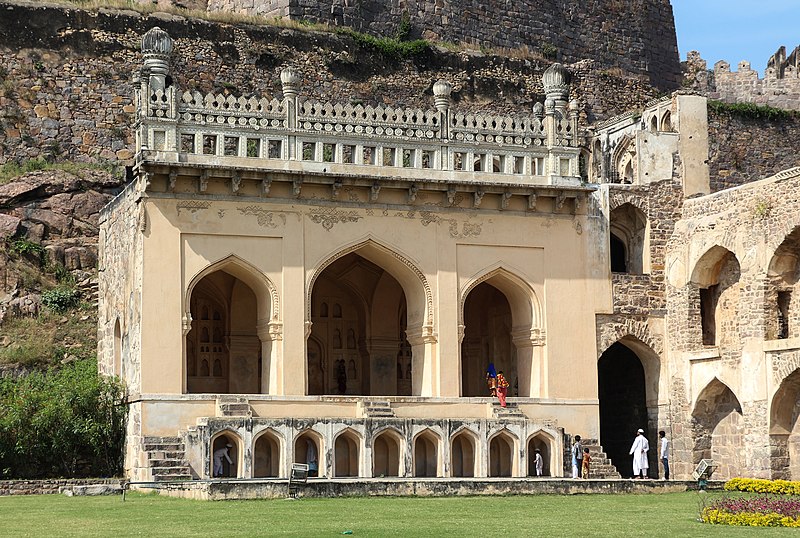
Taramati mosque, Golconda Fort.
By Bernard Gagnon (Own work) [GFDL (http://www.gnu.org/copyleft/fdl.html) or CC BY-SA 3.0 (http://creativecommons.org/licenses/by-sa/3.0)], via Wikimedia Commons
The fort has many other important structures. An Ashurkhana close to the Fateh darwaza of the fort was built by officer called Mallad of Sultan Abdullah Qutub Shah's army. The ashurkhana is called Sartooq-e-Hussaini.

A ceiling at the Fort.
By Barkha dhamechai (Own work) [CC BY-SA 3.0 (http://creativecommons.org/licenses/by-sa/3.0)], via Wikimedia Commons

By LASZLO ILYES from Cleveland, Ohio, USA (Indian Idol Uploaded by Ekabhishek) [CC BY 2.0 (http://creativecommons.org/licenses/by/2.0)], via Wikimedia Commons
Some distance from the acropolis is the Mahankali temple,partially carved from rock,renovated by brahmins during the rule of the last Sultan, Tana Shah under the prime ministership of Madanna.
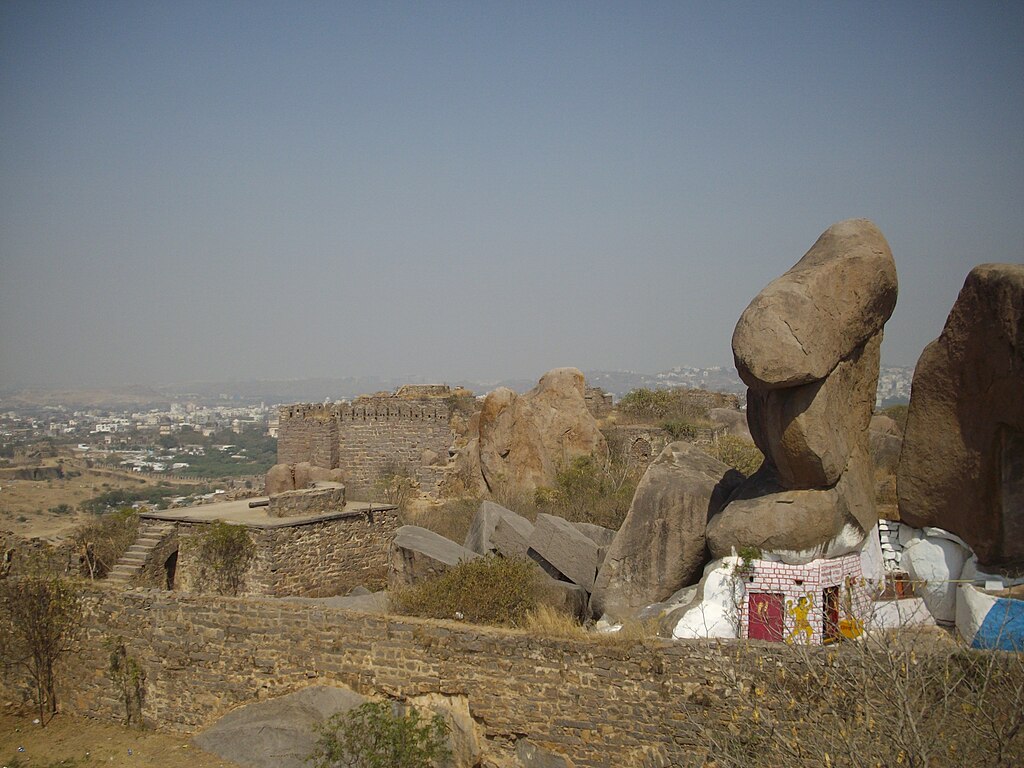
By Rudolph.A.furtado - Own work, Public Domain, https://commons.wikimedia.org/w/index.php?curid=5825174

Rani Mahal,Golconda Fort.
By Karthik Uppaladhadiam - Own work, CC BY-SA 3.0, https://commons.wikimedia.org/w/index.php?curid=21604502

Rani Mahal,Golconda.
By Bernard Gagnon (Own work) [GFDL (http://www.gnu.org/copyleft/fdl.html) or CC BY-SA 3.0 (http://creativecommons.org/licenses/by-sa/3.0)], via Wikimedia Commons
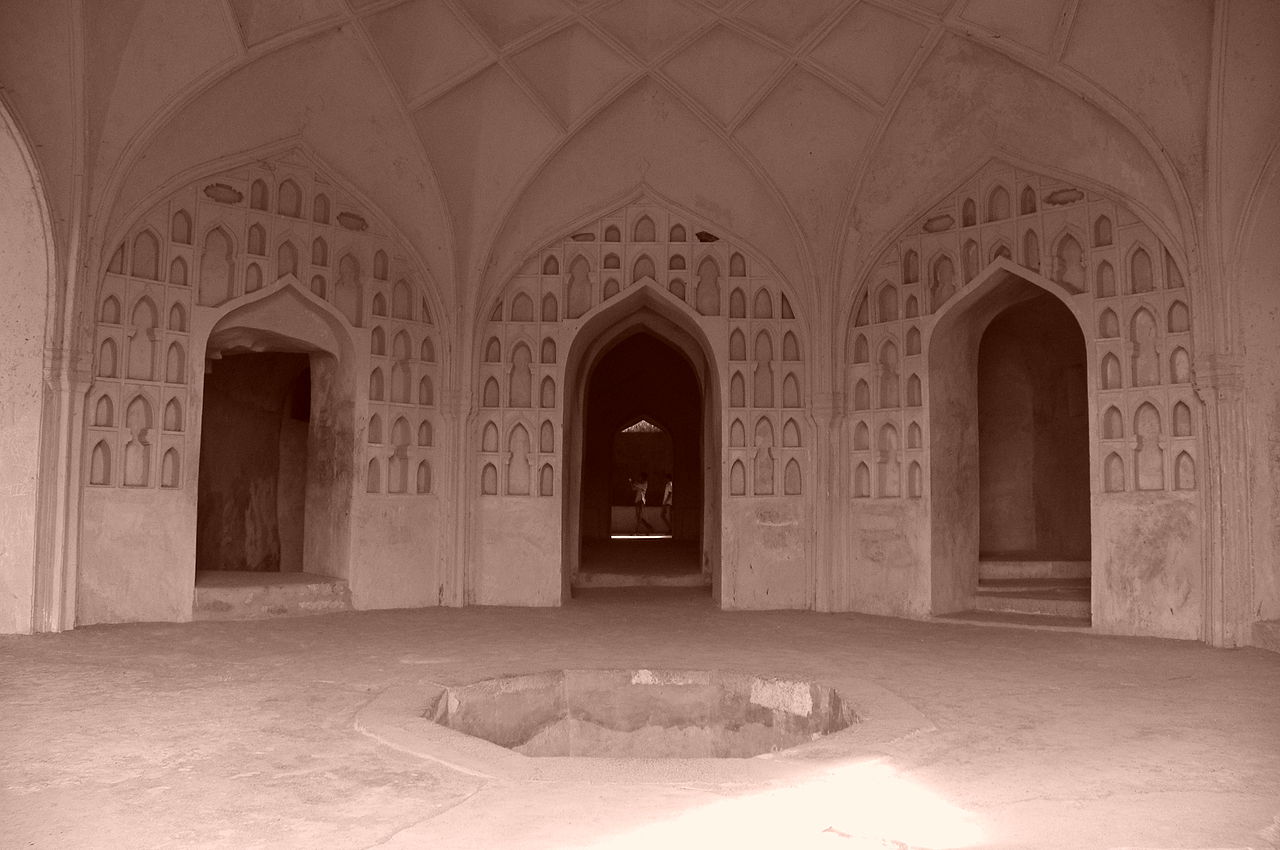
Arches and niches, Golconda Fort.
By Karthik Uppaladhadiam - Own work, CC BY-SA 3.0, https://commons.wikimedia.org/w/index.php?curid=21614897
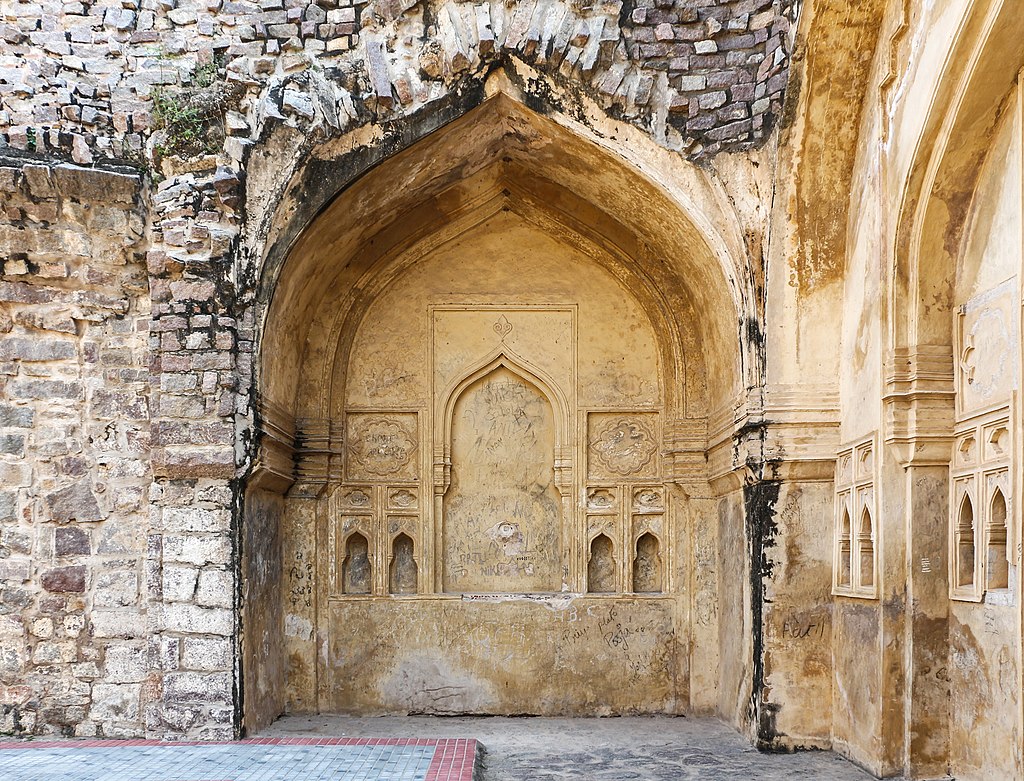
Zenana mosque,Golconda Fort.
By Bernard Gagnon - Own work, CC BY-SA 3.0, https://commons.wikimedia.org/w/index.php?curid=34247133

Well,Golconda fort.
By Bhaskaranaidu (Own work) [CC BY-SA 3.0 (http://creativecommons.org/licenses/by-sa/3.0)], via Wikimedia Commons

Remains of water supply system, Golconda Fort.
By Bhaskaranaidu - Own work, CC BY-SA 3.0, https://commons.wikimedia.org/w/index.php?curid=21863841

Fountainhead,inside Golconda Fort.
By Karthik Uppaladhadiam (Own work) [CC BY-SA 3.0 (http://creativecommons.org/licenses/by-sa/3.0)], via Wikimedia Commons

Mortuary bath,Golconda Fort.
Pic : Isha Vatsa

The acropolis, Bala Hissar,Golconda Fort.
By Santoshvatrapu (Own work) [CC BY-SA 3.0 (http://creativecommons.org/licenses/by-sa/3.0)], via Wikimedia Commons
References :
Posted by :
Soma Ghosh
Ⓒauthor
The entrance to the huge fort of Golconda is through the Bala Hissar Darwaza. There are various structures inside the fort. A new world opens before the eyes of the viewer who has entered the fort complex; with its fortifications, eight gates, mosques,mahals or palaces, baths, wells, arches , offices, step-ways, granary, royal armoury, fountainheads and gardens. One can visualise a bustling medieval royal centre with kings, nobles, ordinary people, elephants,horses and soldiers. It is like a journey through time.The acoustic system of the fort is unique and was used for vital communication. The story of Golconda as a capital is that of the Qutub Shahi sultans or kings. Though originally a mud fort existed built by the Kakatiyas on the Golla Konda or cowherd's hill, the area finally came to the Bahamanis who appointed a Qutub Shahi viceroy who later came to rule the area, Sultan Quli. The area was modified by the additions of new structures which changed it in ways whose remnants are still visible.


Golconda Fort map.
By Qasim Al Khuzaie, CC BY 3.0, https://commons.wikimedia.org/w/index.php?curid=54066461
The fortified hill on which the Bala Hissar stands, a baradari is 130 m above the ground level. The defensive wall of the outer area protects the whole city which is about 2.5 km long. This enclosed a Naya Qila or New Fort built by Abdullah Qutub Shah in 1624 which projects to the north-east. This wall has a height of 10m with eight strong gates, four of which are still open. Fateh Darwaza is the gate through which Aurangzeb's forces entered,the Mecca Drawaza was built in 1590, the Banjara Darwaza leads to the tombs and the Moti Darwaza. Most bastions are semi-circular except one which has nine lobes,projecting out of the Naya Qila. To the west of the Fateh Darwaza, is the Bala Hissar Darwaza , the entrance to the second line of fortification walls that surround the hillock. On entering , on the right is the Nagina Bagh, where the royal ladies would stroll in the past. These two gates are connected by a road on either side of which are many structures in different states of preservation.They include remains of palaces,baths,bazaars,mosques etc. Merchants,officials,teachers,ordinary people lived here. A triumphal arch is present before the Bala Hissar Darwaza. To the north east is the Jami mosque built by Sultan Quli Qutub-ul-mulk in 1518. In front of the Bala Hissar Darwaza towards the east are two arched structures called Habshi Kamans on top of which were rooms where were posted the Abyssinian guards of the Sultans.

Fortifications, Golconda Fort.
By Rashmi.parab - Own work, CC BY-SA 3.0, https://commons.wikimedia.org/w/index.php?curid=21747589

Fortifications, Golconda Fort.
By Gowthama Poludasu (Own work) [CC BY-SA 3.0 (http://creativecommons.org/licenses/by-sa/3.0)], via Wikimedia Commons

Entrance to the Fort, Bala Hissar Darwaza.
By Anupamg - Own work, CC BY-SA 3.0, https://commons.wikimedia.org/w/index.php?
curid=21148479

Naqqar Khana,Golconda Fort.
By Pravina - Own work, CC BY-SA 3.0, https://commons.wikimedia.org/w/index.php?curid=21179621
Halfway up the hill are seen double walls which form the third line of defence. On the left side one comes across palaces,harem apartments,mosques, arsenal or Silahkhana, ambarkhana or granary and open space and parks on the right. The Silahkhana has three storeys and is a granite structure. Some muskets are still present. These could also be those left behind by Aurangzeb's army and the building is actually the administrative building of the Qutub Shahis. The Ambarkhana was the royal granary at the Golconda Fort. A Persian inscription here mentions that it was built by Khairat Khan, a minister of Abdullah Qutub Shah,in 1642.

Ambarkhana or granary, Golconda Fort.
By Bernard Gagnon - Own work, CC BY-SA 3.0, https://commons.wikimedia.org/w/index.php?curid=34159864

Steps at the Fort.
By Vineeth Eguri - Own work, CC BY-SA 3.0, https://commons.wikimedia.org/w/index.php?curid=28029939

Silakhana or royal armoury/Administrative building, Golconda Fort.
By Karthik Uppaladhadiam - Own work, CC BY-SA 3.0, https://commons.wikimedia.org/w/index.php?curid=21591947
Ahead of the Silahkhana or administrative building to the left are seen ruins of palaces of which some rise to 5-6 floors. Huge halls were present with fountains and tanks,including the upper floors. In their heyday they must have had curtains, carpets, with lamps and chandeliers abounding with servants amongst the noblemen who lived in them. Below the royal palaces by the eastern wall is a plain space called the Maidan or the Jilu Khana-e-Ali. At the centre is a mosque now in ruin; originally everyday the Sultan would be at a jharoka or window behind the mosque and the armies would march past and not just salute the ruler but also pay homage to God.
The Diwan Mahal is a palace where Mir Jumla used to reside where later Akkanna and Madanna lived.
Remains of palaces,Golconda Fort.
By Smkeshkamat - Own work, CC BY-SA 3.0, https://commons.wikimedia.org/w/index.php?curid=28388709
Palace complex, Golconda Fort.
By Sanyam Bahga - Own work, CC BY-SA 3.0, https://commons.wikimedia.org/w/index.php?curid=18589857
Some way below the Bala Hissar is a mosque built by Sultan Ibrahim Qutub Shah. To its left is the now barren Hall of Justice or Dad Mahal. Narrow staircases lead to a flat roof with a carved stone throne, called Tanashah ki gaddi where the sultans used to sit to enjoy the evening breeze, look over the area and listen to music from the royal courtesans' singing some distance away ,so it is believed. Given the superb acoustic system that was present at the time, one can just believe the same !
By Sanyam Bahga - Own work, CC BY-SA 3.0, https://commons.wikimedia.org/w/index.php?curid=18589857
Some way below the Bala Hissar is a mosque built by Sultan Ibrahim Qutub Shah. To its left is the now barren Hall of Justice or Dad Mahal. Narrow staircases lead to a flat roof with a carved stone throne, called Tanashah ki gaddi where the sultans used to sit to enjoy the evening breeze, look over the area and listen to music from the royal courtesans' singing some distance away ,so it is believed. Given the superb acoustic system that was present at the time, one can just believe the same !

Sultan Ibrahim's mosque,Golconda Fort.
By Linda N. [CC BY 2.0 (http://creativecommons.org/licenses/by/2.0)], via Wikimedia Commons

Decorative motifs in stucco,Sultan Ibrahim's mosque,Golconda Fort.
By Ashis Jain - Own work, CC BY-SA 3.0, https://commons.wikimedia.org/w/index.php?curid=21641116

Archways, Golconda Fort.
By Joydeep - Own work, CC BY-SA 3.0, https://commons.wikimedia.org/w/index.php?curid=19274044
The Taramati Mosque is located outside of the palace area. It was used by the Sultans and nobles at the Golconda Fort.

Taramati mosque, Golconda Fort.
By Bernard Gagnon (Own work) [GFDL (http://www.gnu.org/copyleft/fdl.html) or CC BY-SA 3.0 (http://creativecommons.org/licenses/by-sa/3.0)], via Wikimedia Commons
The fort has many other important structures. An Ashurkhana close to the Fateh darwaza of the fort was built by officer called Mallad of Sultan Abdullah Qutub Shah's army. The ashurkhana is called Sartooq-e-Hussaini.
A mosque built by a poet Mullah Khiali is situated in the Naya Qila and is called Masjid-e-Mullah Khiali. Other mosques include the Masjid-i-Safa or Jami Masjid built by Sultan Quli. In 1668 a Hira mosque was built near the Moti Darwaza after the establishment of a second diamond market during the reign of Sultan Abdullah Qutub Shah. A Bahmani mosque in the fort area was built by Sultan Mohammad Shah Bahmani I during a halt at Golconda.

A ceiling at the Fort.
By Barkha dhamechai (Own work) [CC BY-SA 3.0 (http://creativecommons.org/licenses/by-sa/3.0)], via Wikimedia Commons
Just below the Bala Hissar is the Ramadas bandikhana where Kanchanna Gopanna or Bhakta Ramadas was imprisoned at the fort by the last king,Sultan Abul Hasan Tana Shah, for diverting money for a temple. He chiselled the figures of deities Rama, Sita and Lakshmana and worshipped them there. It is believed that due to his prayers, the deities appeared to Tana Shah in a dream and he was released.

Carvings of the deities Hanuman, Rama, and Lakshmana made by Bhakta Ramadas when imprisoned.
By LASZLO ILYES from Cleveland, Ohio, USA (Indian Idol Uploaded by Ekabhishek) [CC BY 2.0 (http://creativecommons.org/licenses/by/2.0)], via Wikimedia Commons
Some distance from the acropolis is the Mahankali temple,partially carved from rock,renovated by brahmins during the rule of the last Sultan, Tana Shah under the prime ministership of Madanna.

Temple, Golconda Fort.
By Rudolph.A.furtado - Own work, Public Domain, https://commons.wikimedia.org/w/index.php?curid=5825174
The structure below has been designated as the Rani Mahal, originally made up of four floors according to some sources.

Rani Mahal,Golconda Fort.
By Karthik Uppaladhadiam - Own work, CC BY-SA 3.0, https://commons.wikimedia.org/w/index.php?curid=21604502

Rani Mahal,Golconda.
By Bernard Gagnon (Own work) [GFDL (http://www.gnu.org/copyleft/fdl.html) or CC BY-SA 3.0 (http://creativecommons.org/licenses/by-sa/3.0)], via Wikimedia Commons

Arches and niches, Golconda Fort.
By Karthik Uppaladhadiam - Own work, CC BY-SA 3.0, https://commons.wikimedia.org/w/index.php?curid=21614897

Zenana mosque,Golconda Fort.
By Bernard Gagnon - Own work, CC BY-SA 3.0, https://commons.wikimedia.org/w/index.php?curid=34247133
The water supply system kept the tanks full and the fountains active in all floors and levels. Durgam Tank, 5 Km form the Fort was the source of the water. By the side of the steep path made up of irregulars steps which lead to the Bala Hissar, is a water raising arrangement with a series of tanks at different levels. Some sources say that groups of oxens at different levels would pull huge leather buckets by rope and pulley to put into higher cisterns. On the way to the Banjara Darwaza towards the tombs in the north side is a stone and mortar tank built by Sultan Ibrahim Qutub Shah in 1560, the Katora Hauz whose water was filled through underground pipes; sometimes with rose water which added fragrance; specially for the Sultan.
A mortuary bath structured on the lines of Persian/Turkish design is present where the royals were bathed before burials. Other structures in the Fort complex include the Dal badal chabutara, camel stables, a mint, Shamsheer kotha which was an armoury, a langar house and a dhobi ghat.

Well,Golconda fort.
By Bhaskaranaidu (Own work) [CC BY-SA 3.0 (http://creativecommons.org/licenses/by-sa/3.0)], via Wikimedia Commons

Remains of water supply system, Golconda Fort.
By Bhaskaranaidu - Own work, CC BY-SA 3.0, https://commons.wikimedia.org/w/index.php?curid=21863841

Fountainhead,inside Golconda Fort.
By Karthik Uppaladhadiam (Own work) [CC BY-SA 3.0 (http://creativecommons.org/licenses/by-sa/3.0)], via Wikimedia Commons

Mortuary bath,Golconda Fort.
Pic : Isha Vatsa

The acropolis, Bala Hissar,Golconda Fort.
By Santoshvatrapu (Own work) [CC BY-SA 3.0 (http://creativecommons.org/licenses/by-sa/3.0)], via Wikimedia Commons
References :
- The heritage of the Qutb Shahis of Golconda and Hyderabad/Nayeem,M.A,Hyderabad : Hyderabad Publishers,2006.
- Marg, Vol XXXVII No:3, Bombay : Marg Publications.
- Hyderabad : a city in history/Khan, Raza Ali, Hyderabad : Zenith Services,1990.
- Art and architecture of Qutub Shahi times/Meena Kumari, V./Delhi : B. R Publishing Corporation,2014.
Posted by :
Soma Ghosh
Ⓒauthor



No comments:
Post a Comment